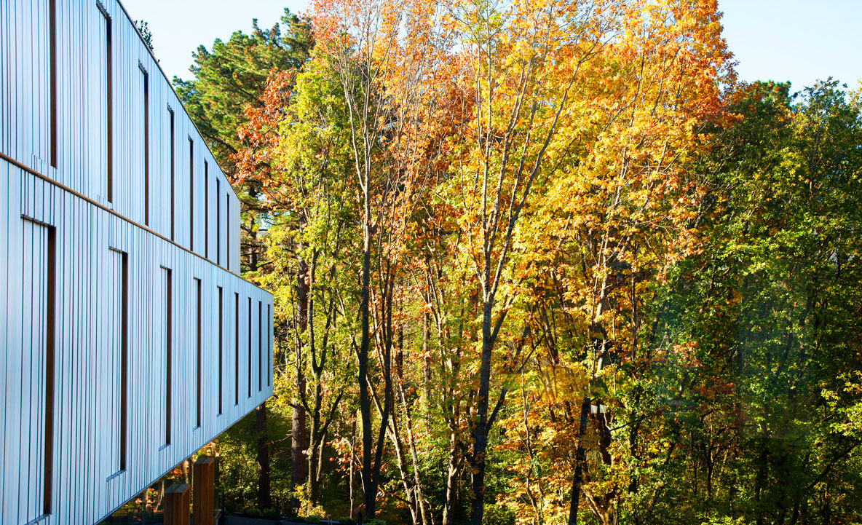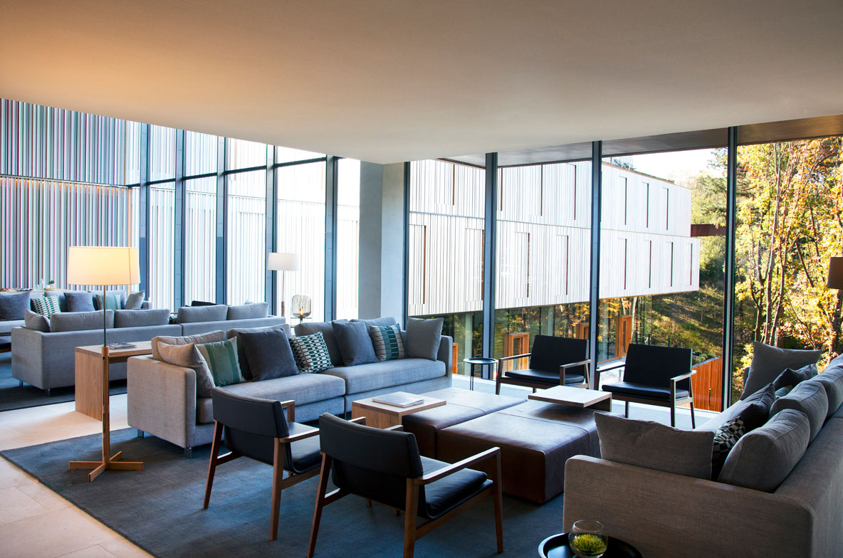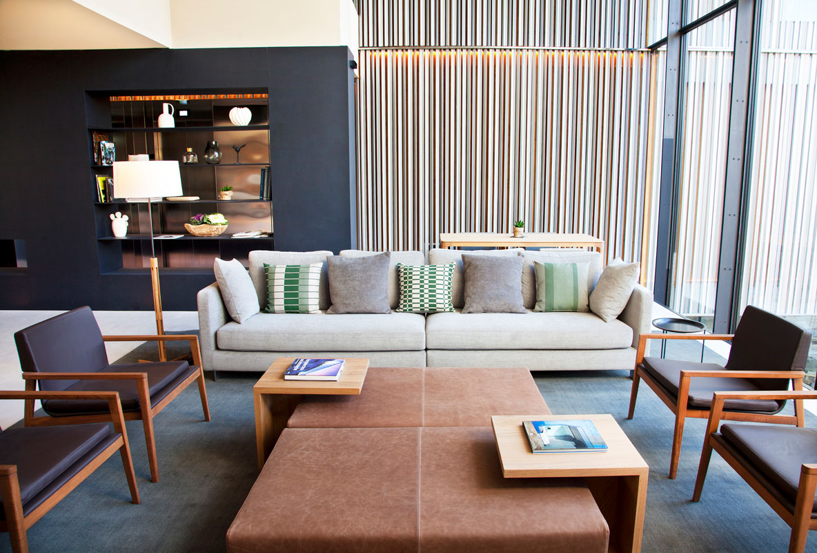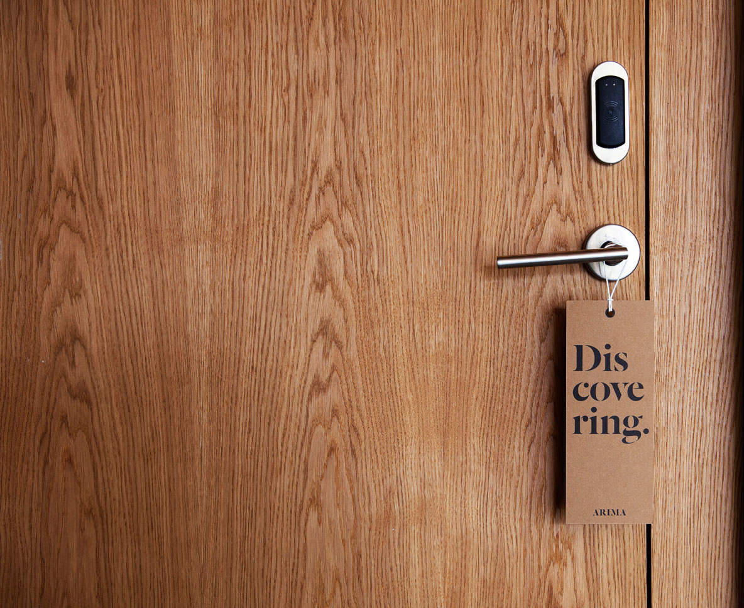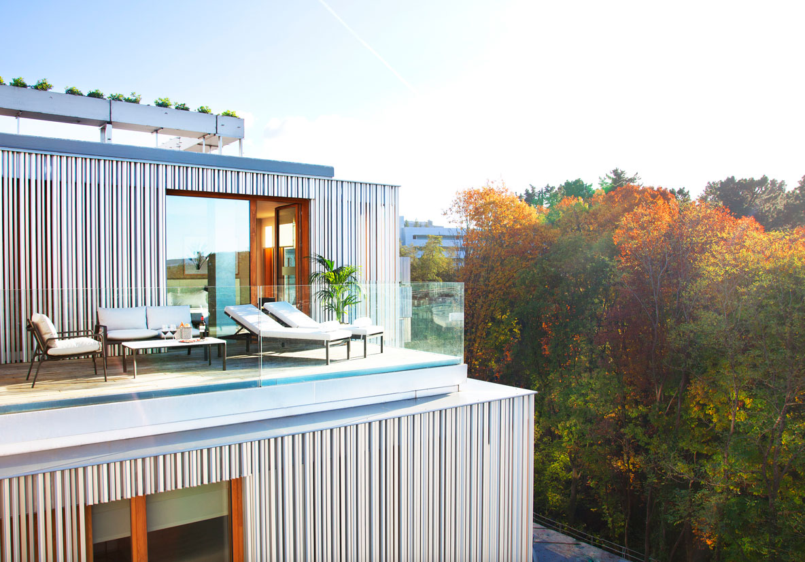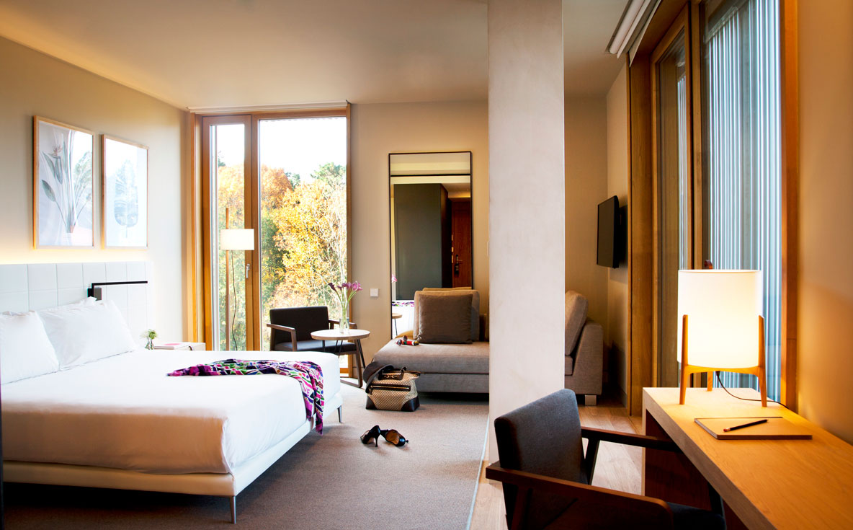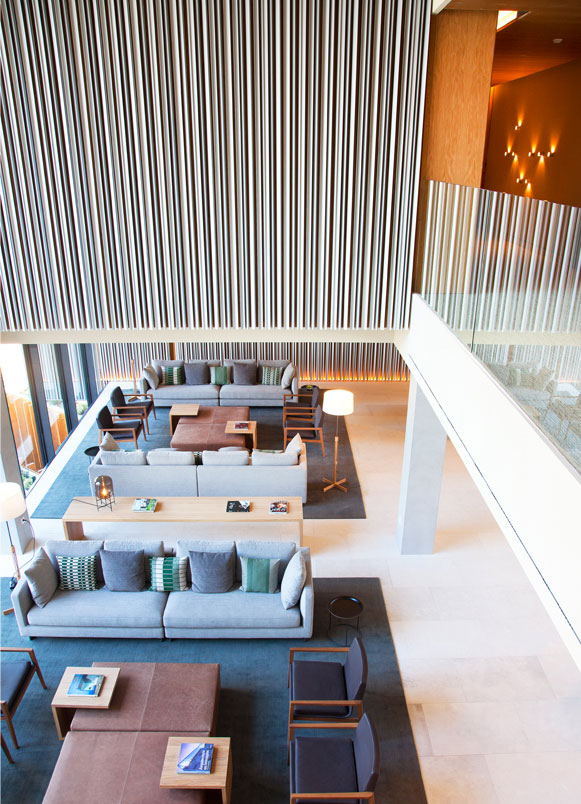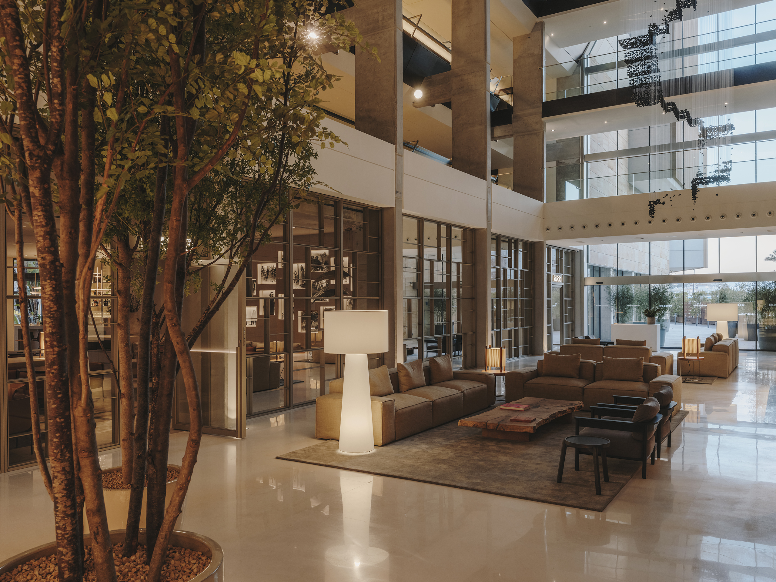Numad Studios hotel design has been carried out by Sandra Tarruella Interioristas. Numad Studios, linked to the Basque Culinary Center, is a student residence located in a privileged environment next to the Miramón forest, within the Senso building which houses a hotel, restaurant/café, convention rooms, cooking classrooms, and a gym-spa. The entire complex has been built following ecological and sustainability criteria.
The building, primarily intended to be a student residence, transforms into tourist apartments during the summer. Materials such as wood, iron, and tinted glass, along with warm and neutral tones, have been used to achieve a sustainable and harmonious design.
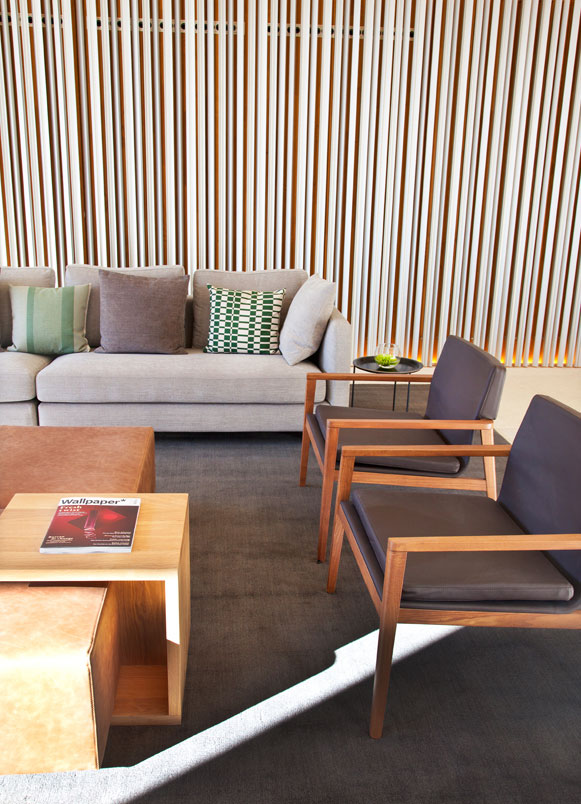
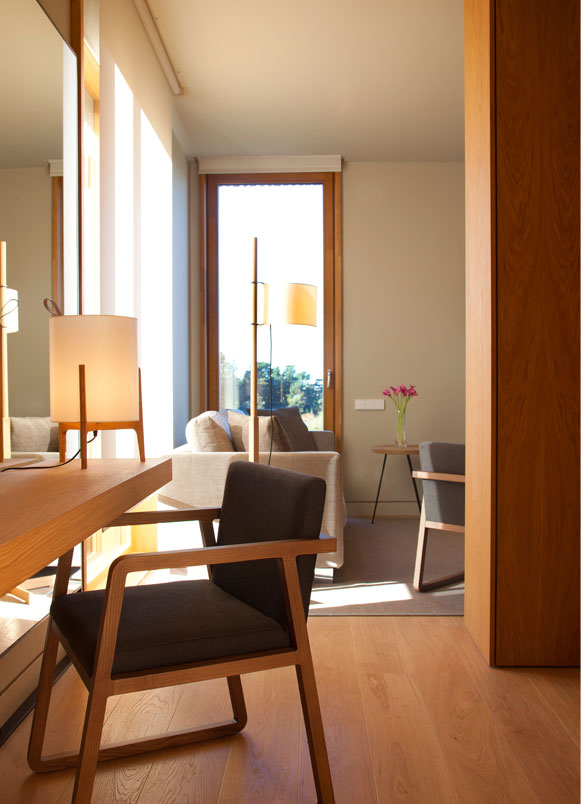
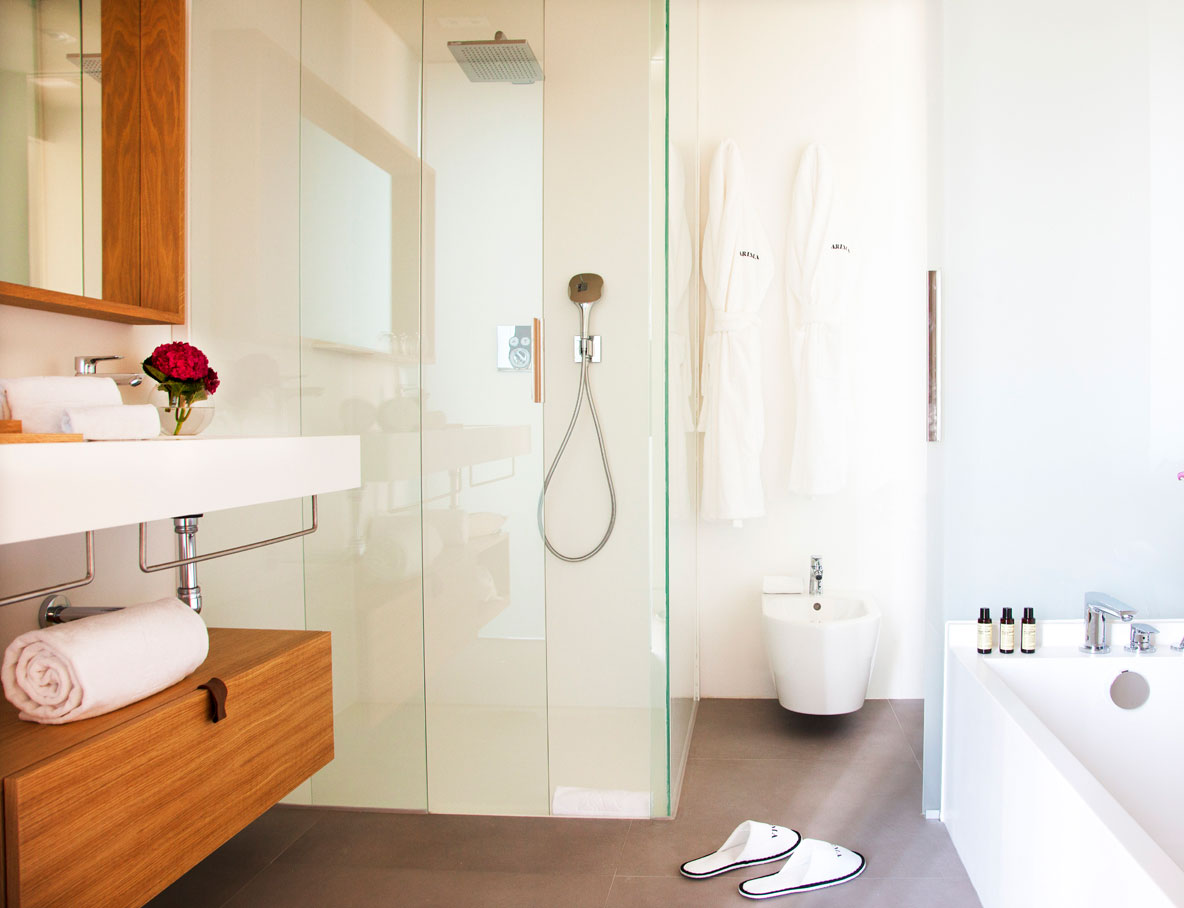
The 73 studios, equipped with bathrooms and kitchens, feature functional and aesthetic design. A longitudinal core covered in wood incorporates the kitchen and storage area, while on the opposite side, a box of black tinted glass hides the bathroom and allows natural light to enter. In all rooms, there is a study area next to the window that also serves as a dining area.
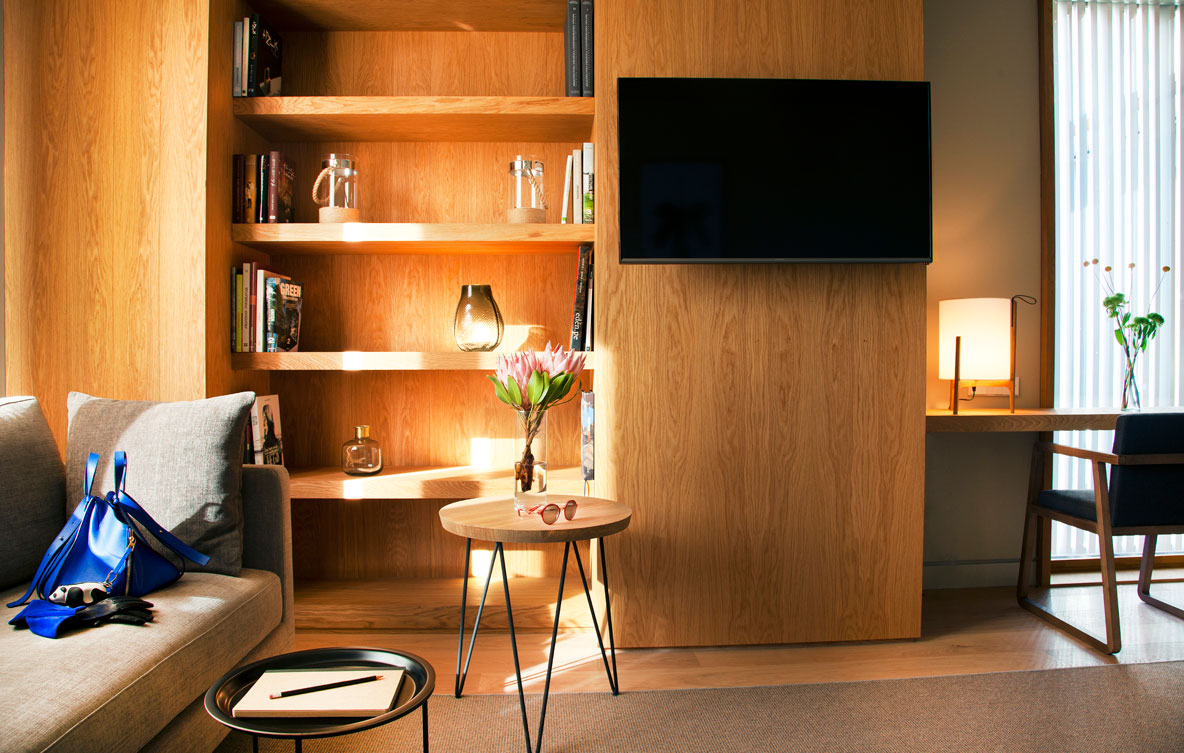
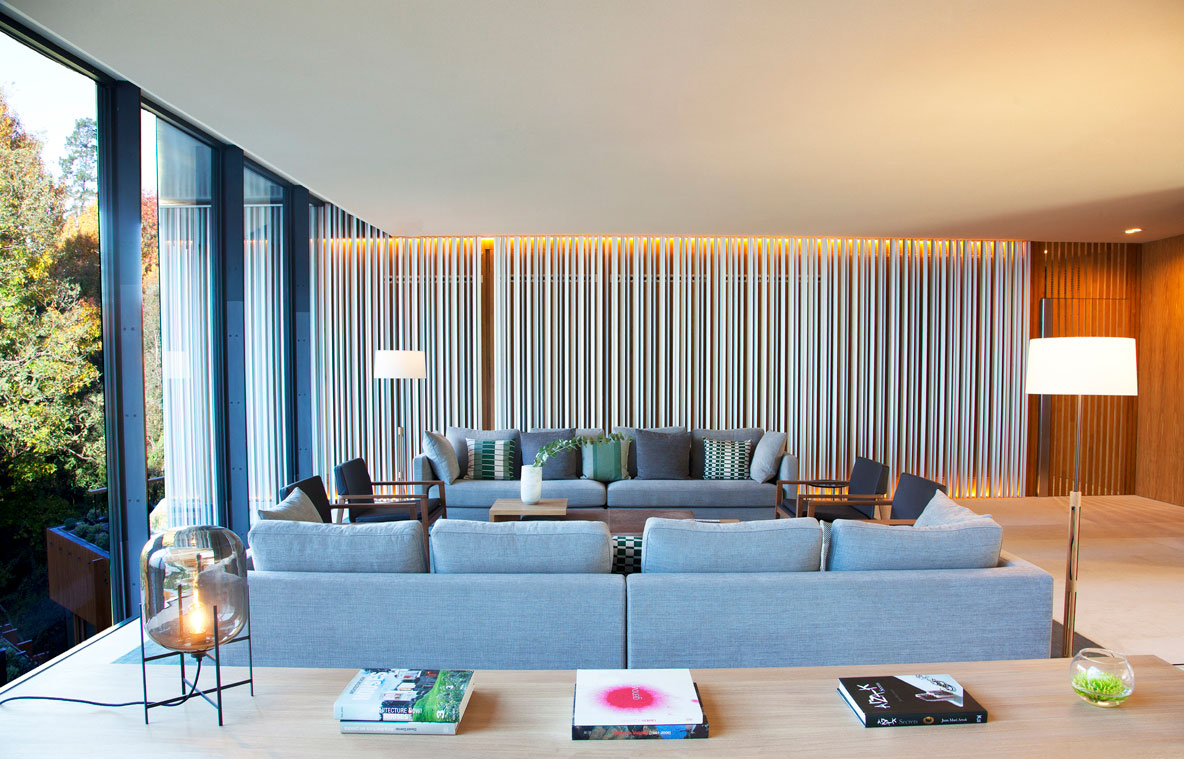
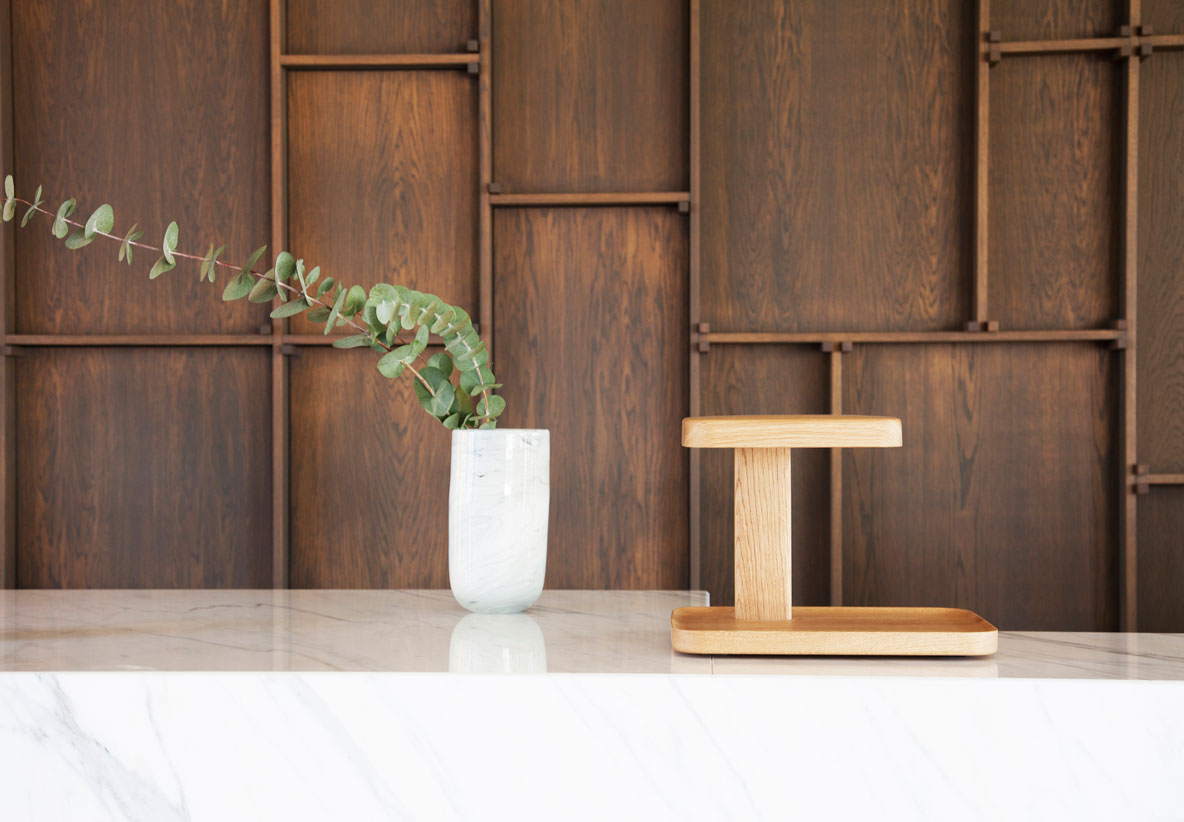
The exceptional natural environment and relaxed atmosphere of the interior design project of the Numad Studios hotel focus on providing comfort to residents, creating a space that promotes well-being and tranquility.
Explore more hotel projects designed by Sandra Tarruella Interioristas.
