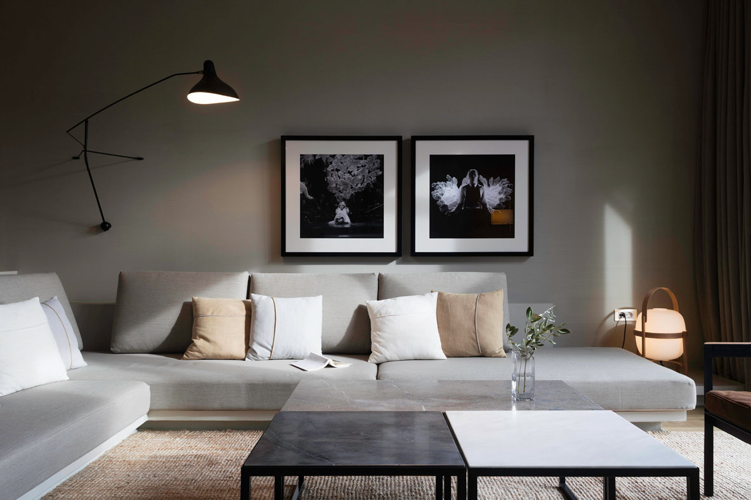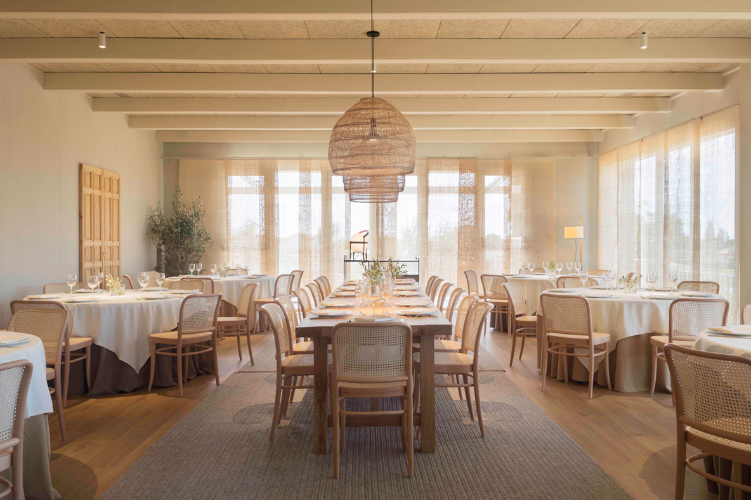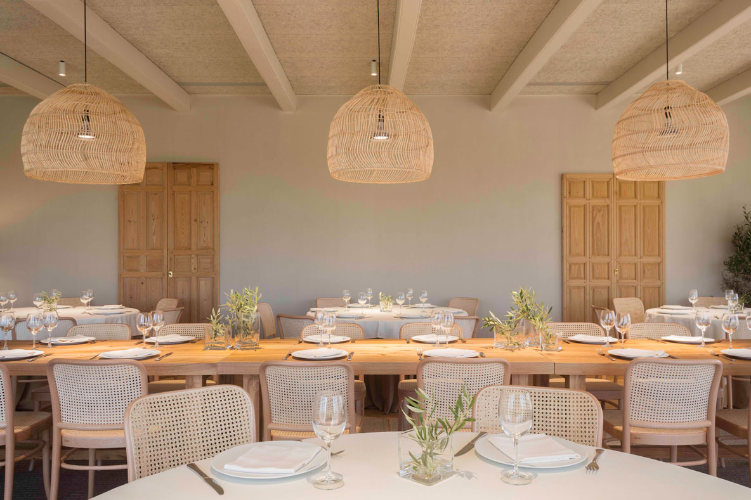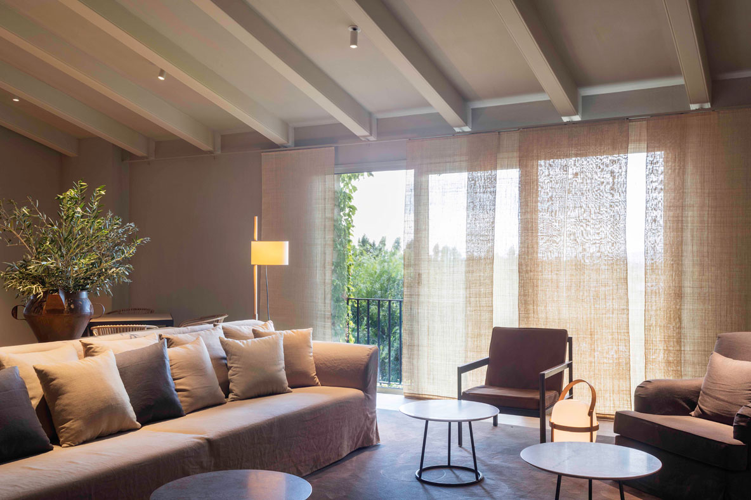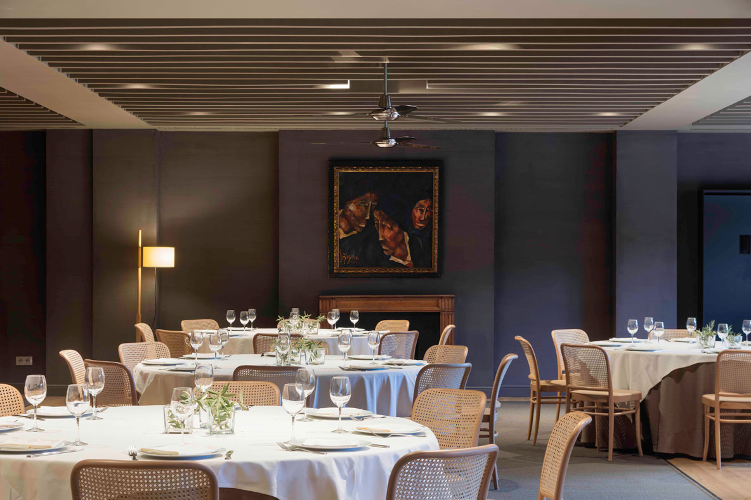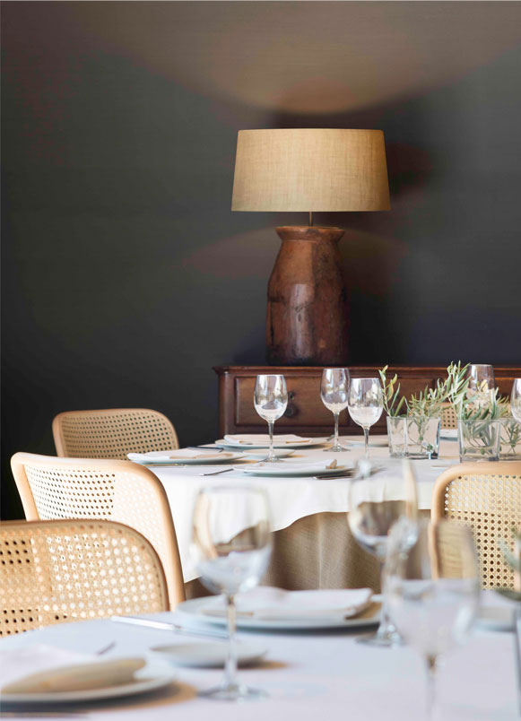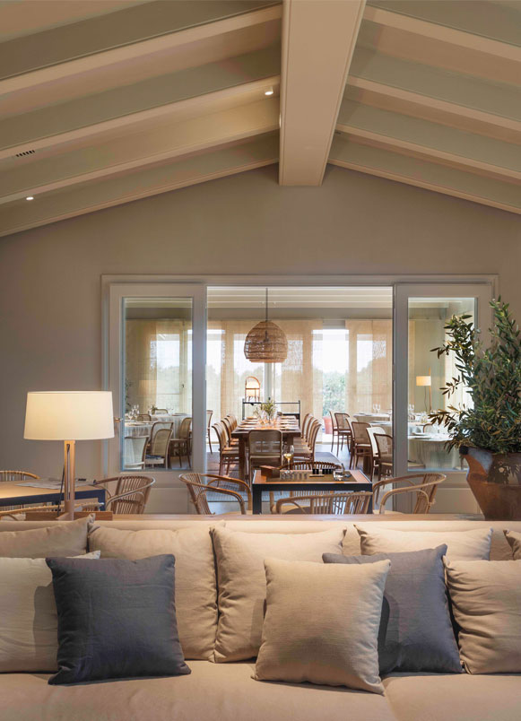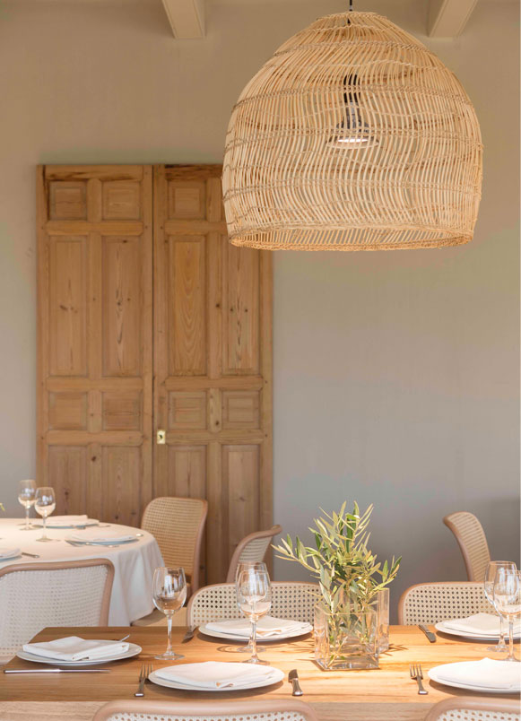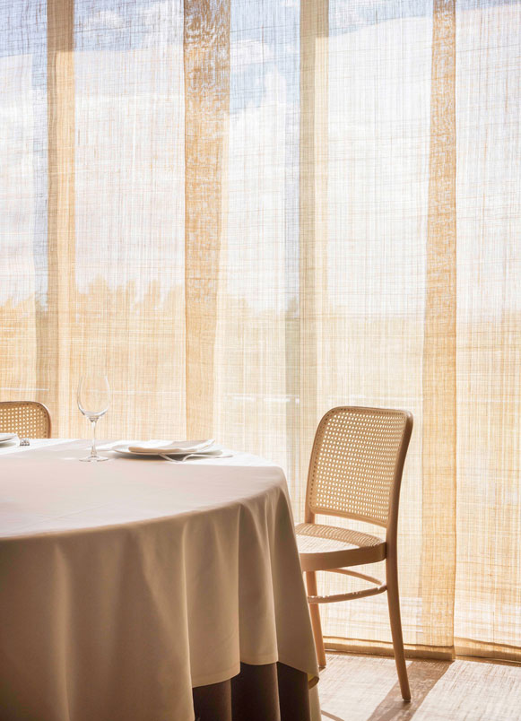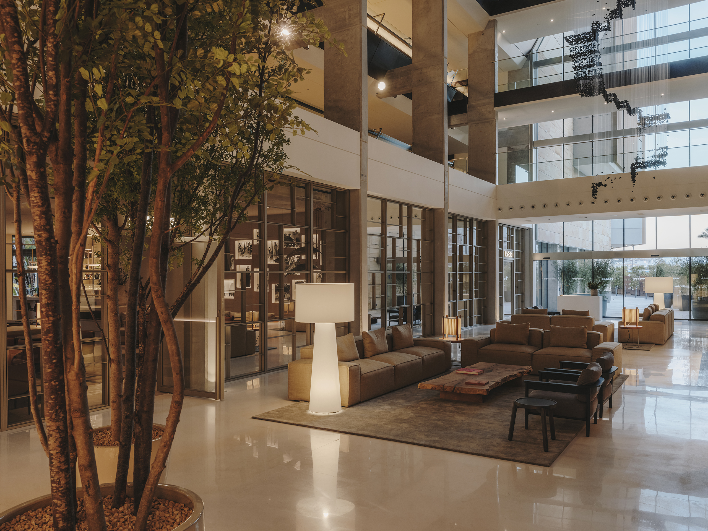La transformación de los interiores del Hotel Peralada se centra en un cambio del uso de la zona de oficinas para crear nuevos y atractivos espacios. Se han incorporado 6 suites con terraza y un amplio salón para eventos, que puede dividirse en dos áreas. Además, se han modernizado dos espacios existentes: una sala de reuniones y la sala de televisión del hotel.
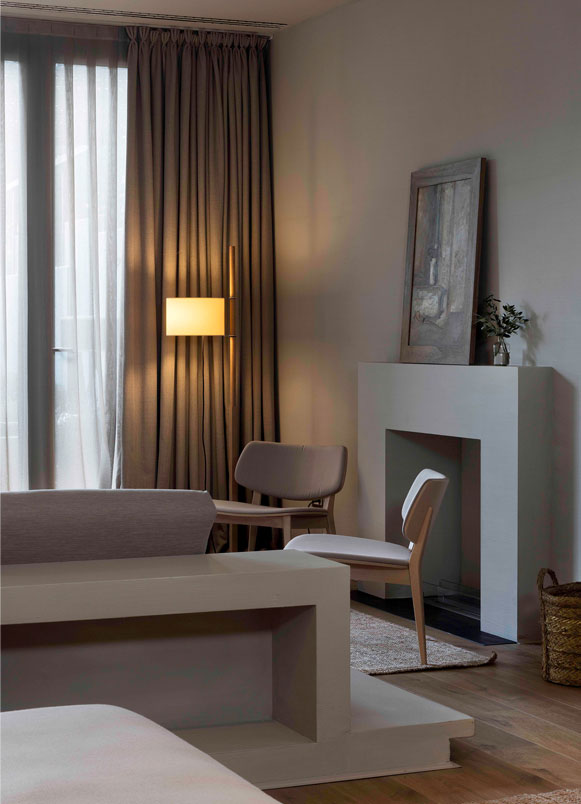
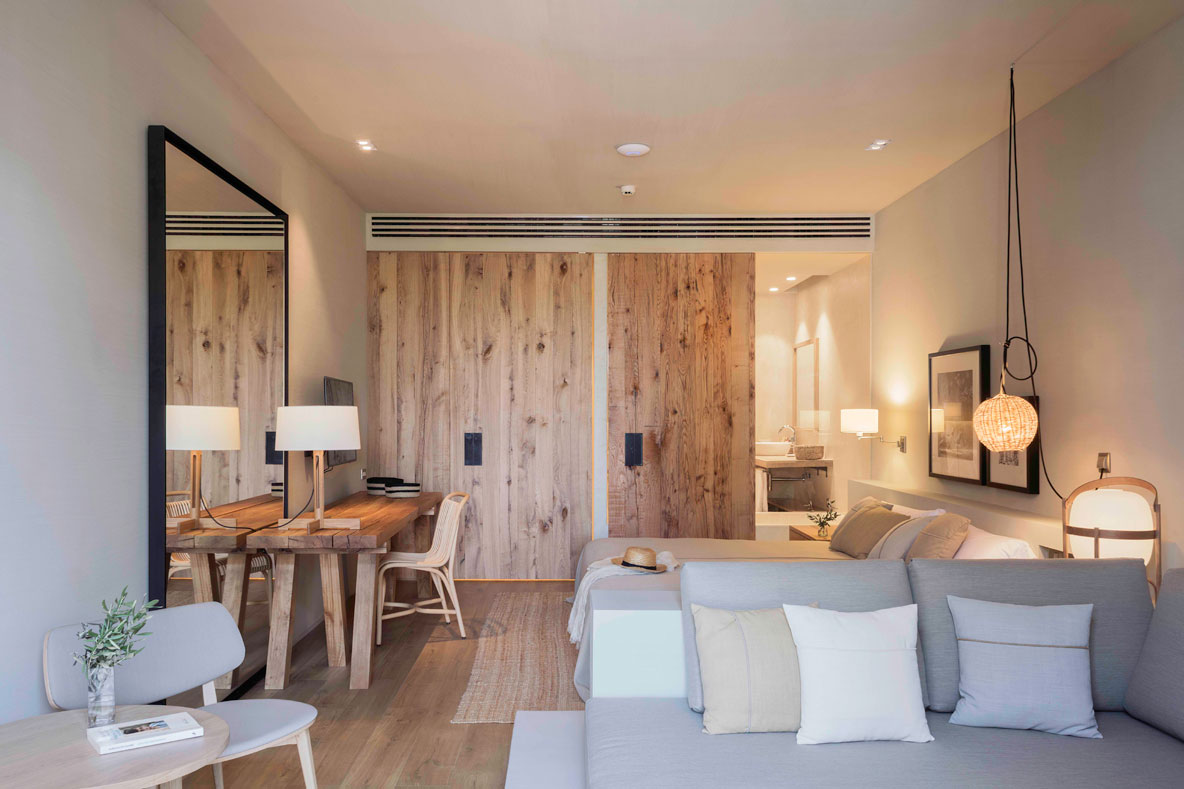
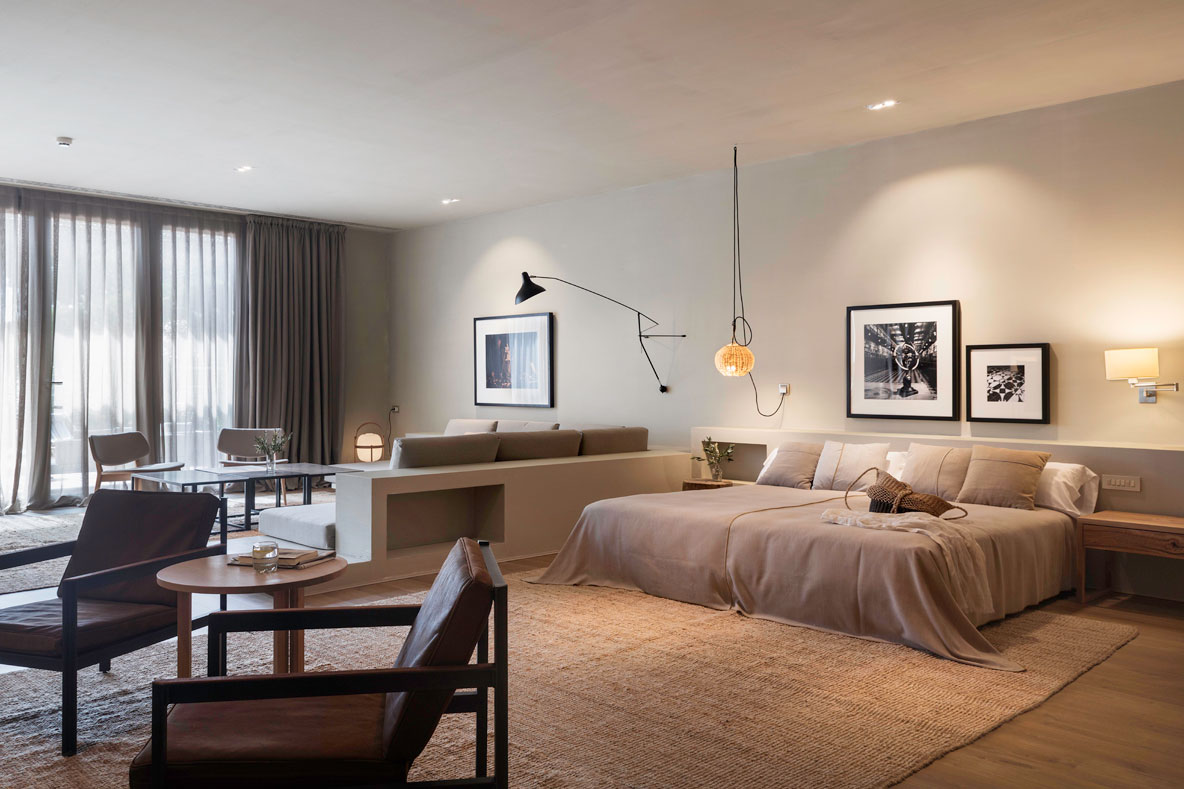
Las suites del Hotel Peralada, que incluyen zona de salón, chimenea y vestidor, mantienen la estética de las habitaciones de la primera fase. Se ha utilizado parquet laminado de roble, revestimientos a la cal en tono arena para paredes y techos, y se han diseñado muebles versátiles de roble y hierro. Alfombras, tejidos de fibras naturales y lámparas decorativas se han seleccionado cuidadosamente para lograr un nuevo carácter, rústico y confortable.
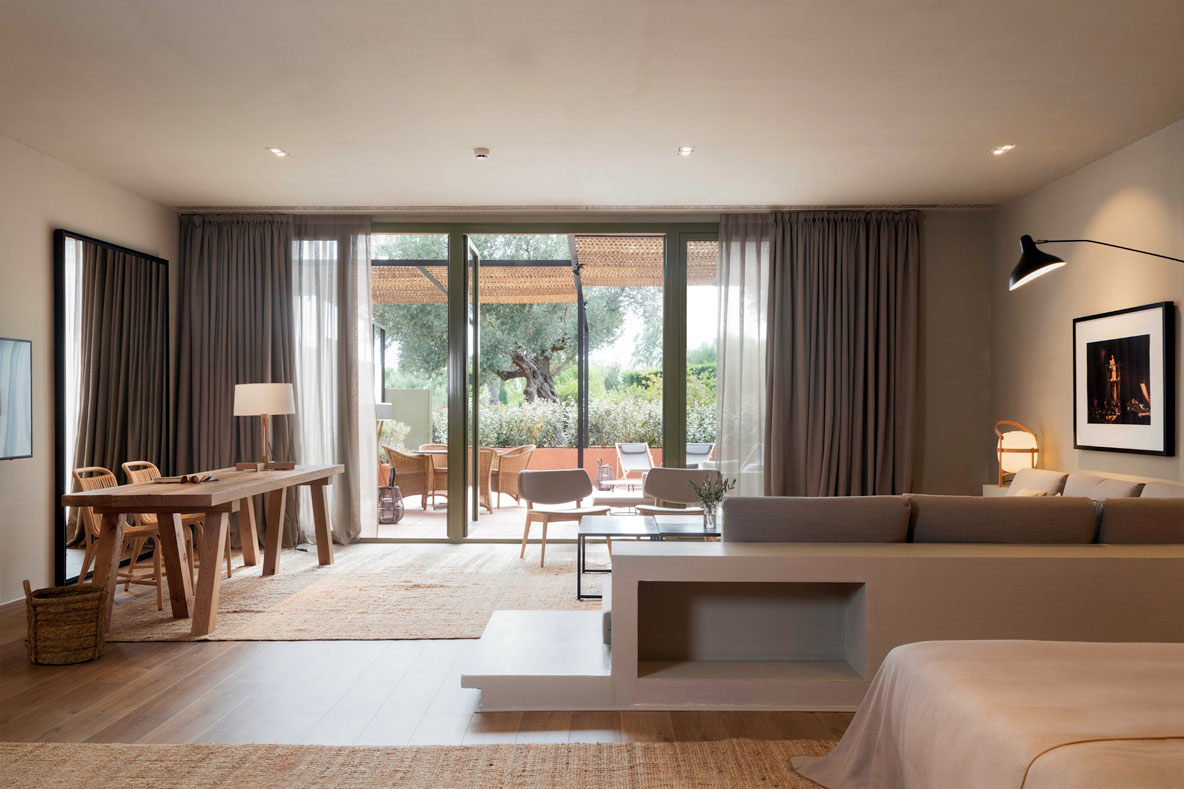
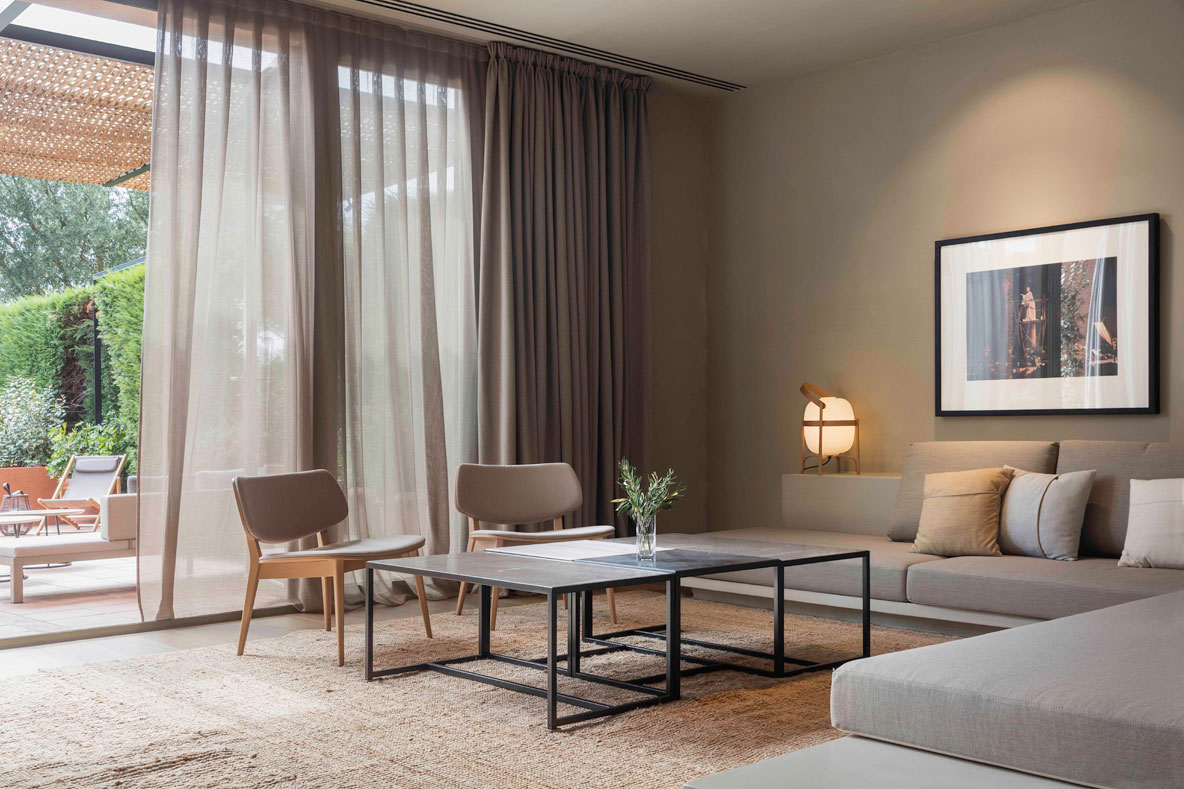
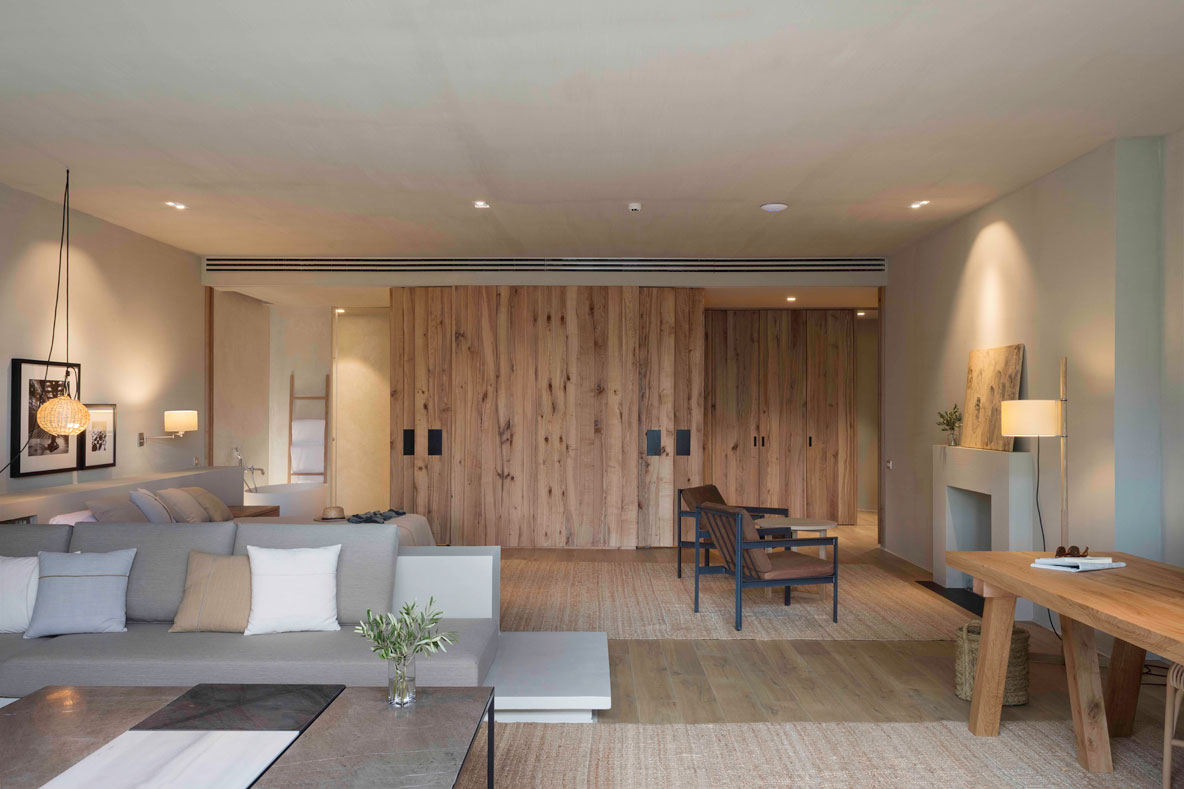
En la sala de reuniones, tanto las paredes como las lamas acústicas del techo se han pintado en un tono gris oscuro. Los elementos restantes destacan sobre este tono oscuro: sillas y muebles de apoyo de madera, mantelería de diferentes tonos de lino, pavimento de parquet laminado de roble y alfombras de fibras. En ambos lados de la sala se han instalado chimeneas con marcos recuperados, aportando calidez y un ambiente acogedor a la sala de reuniones.
Esta transformación de los interiores del Hotel Peralada no solo aumenta la funcionalidad de los espacios, sino que también aporta una nueva dimensión estética al hotel, ofreciendo a los huéspedes suites y áreas comunes renovadas y atractivas.
Descubre otros hoteles diseñados por Sandra Tarruella Interioristas aquí.
