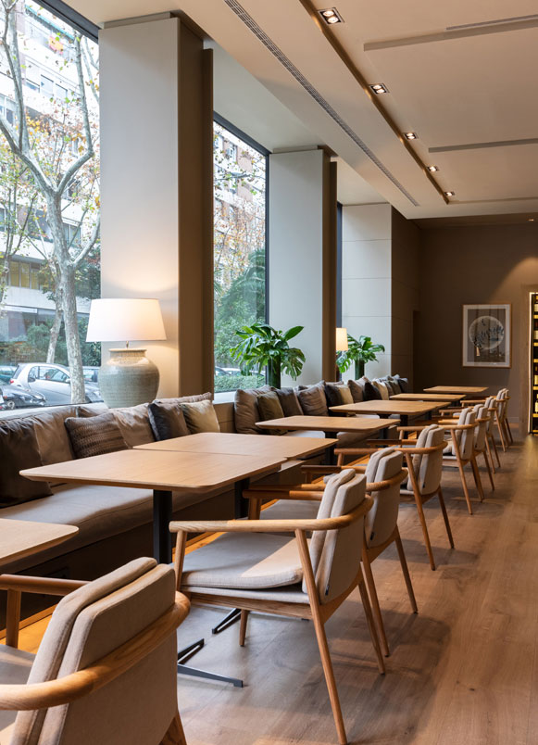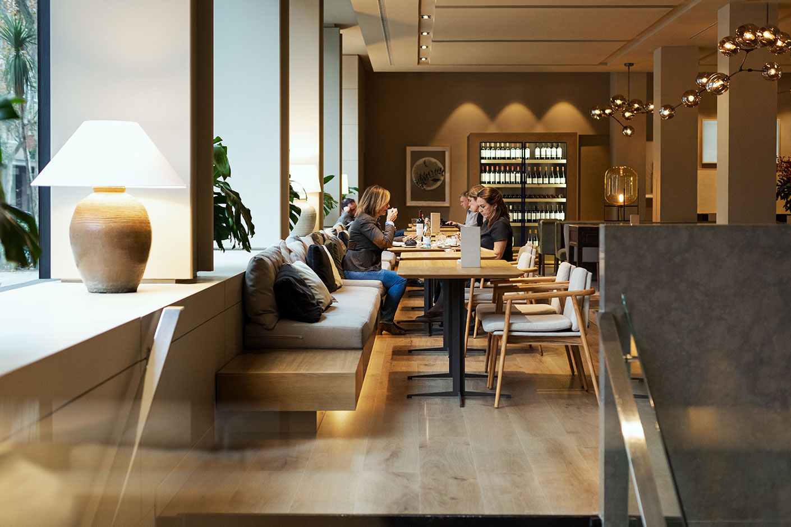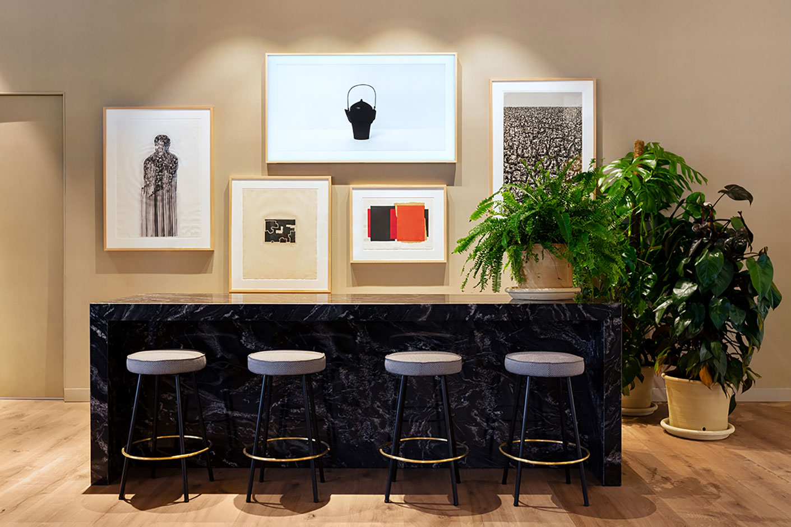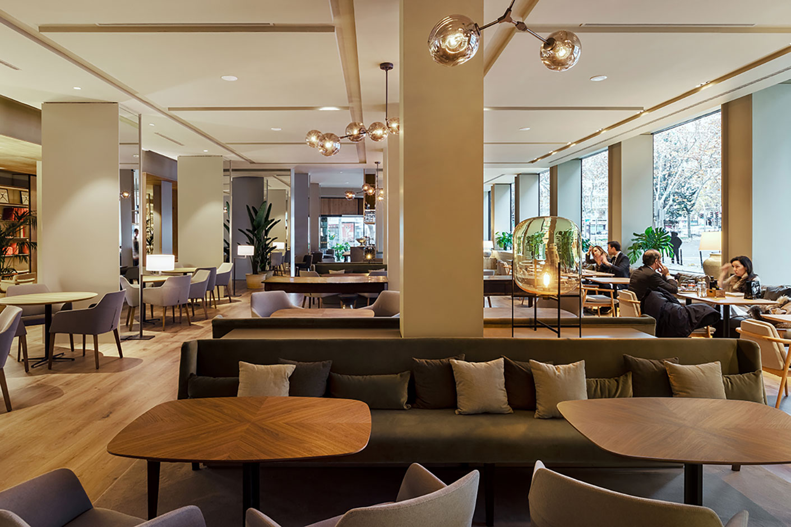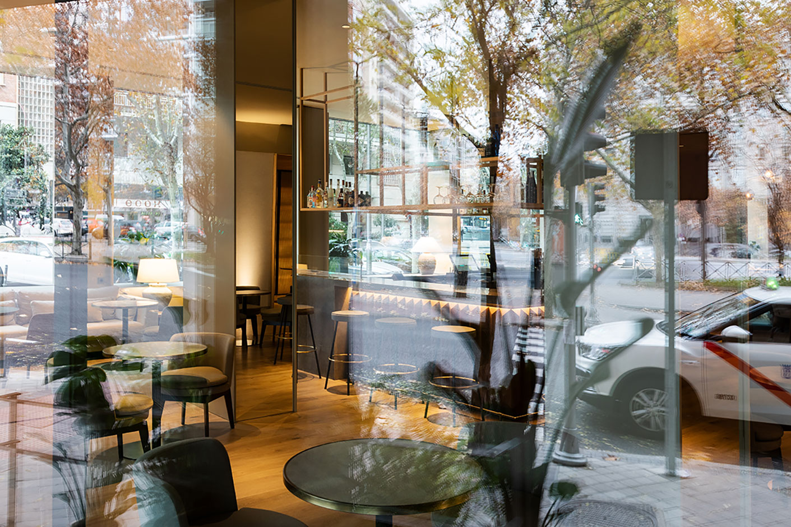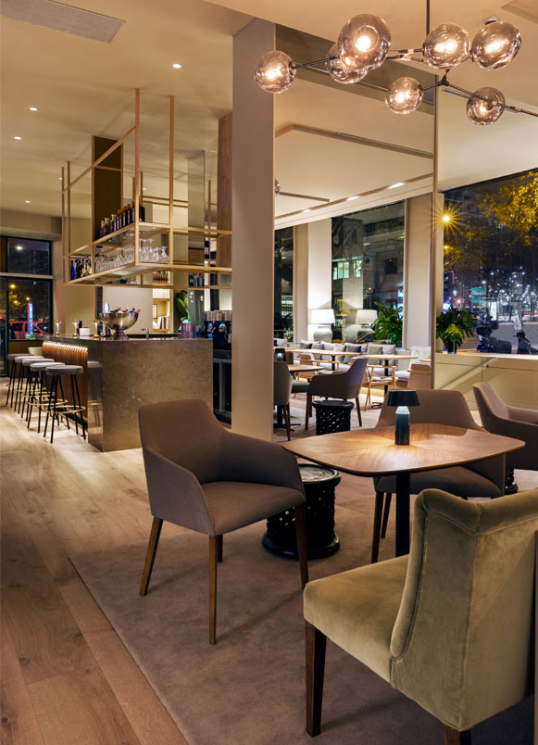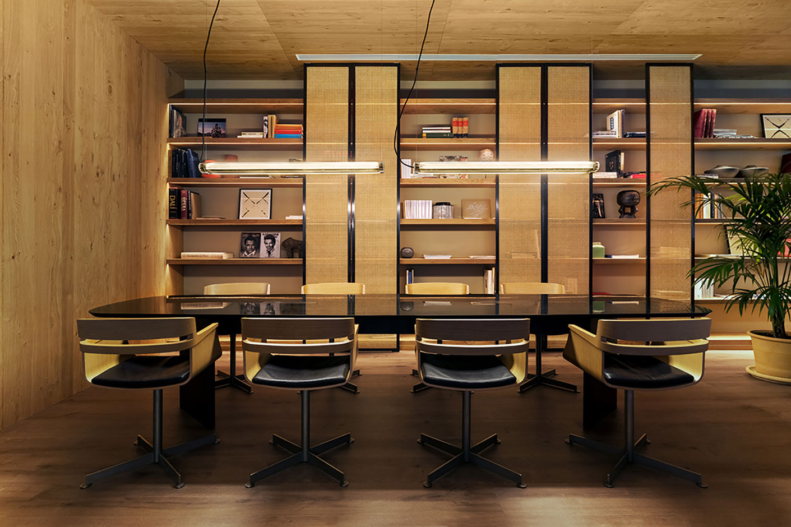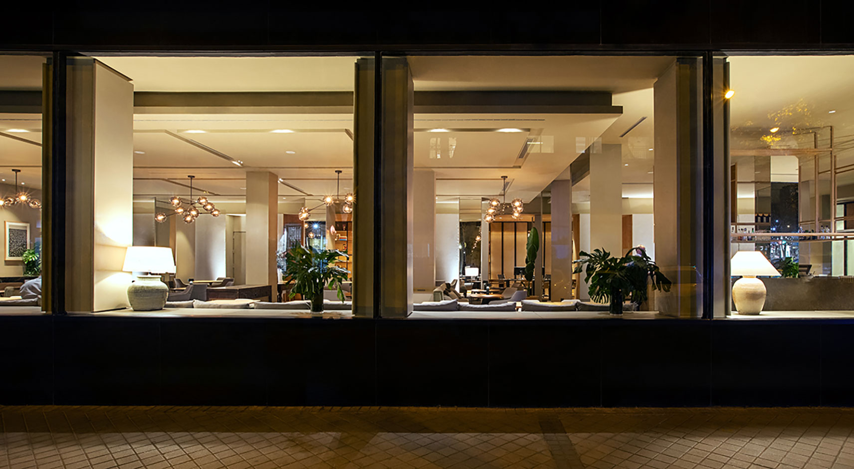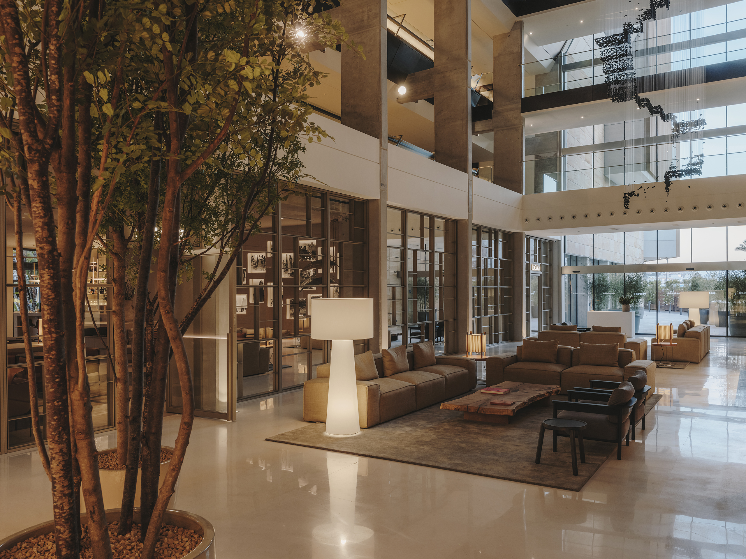AC Aitana Hotel renovation on Paseo de la Castellana in Madrid is a commission from the Catalán family. It has begun with the transformation of the common areas, including the reception, bar, restaurant, and conference rooms. The goal is to turn the current hotel into a boutique hotel, marking a change in the brand’s aesthetic line.
We have reduced the size of the existing pillars to expand the space, and we have moved the bar from the back of the premises to the center, hiding the staircase leading to the basement and making it visible from all parts of the premises.
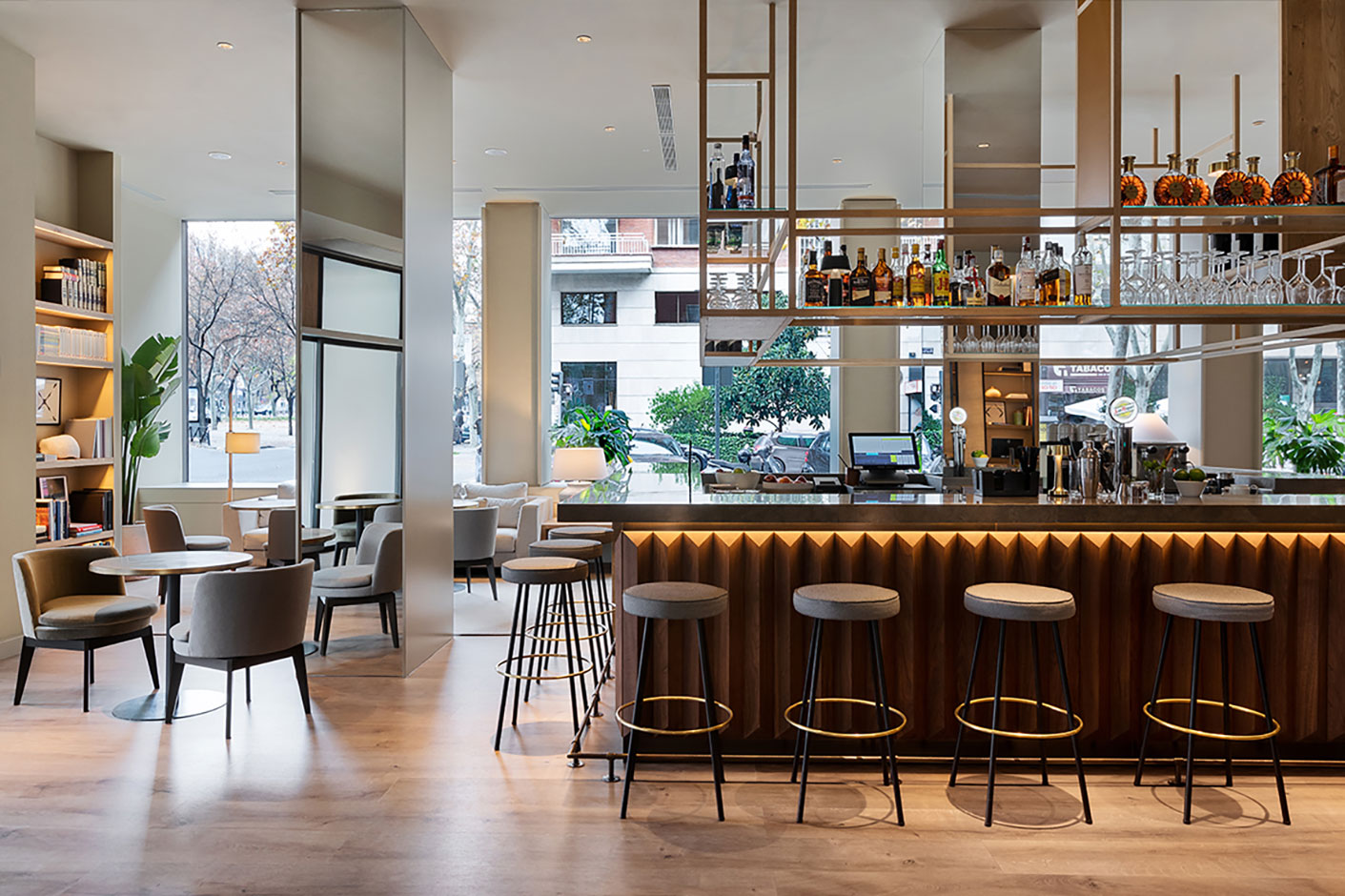
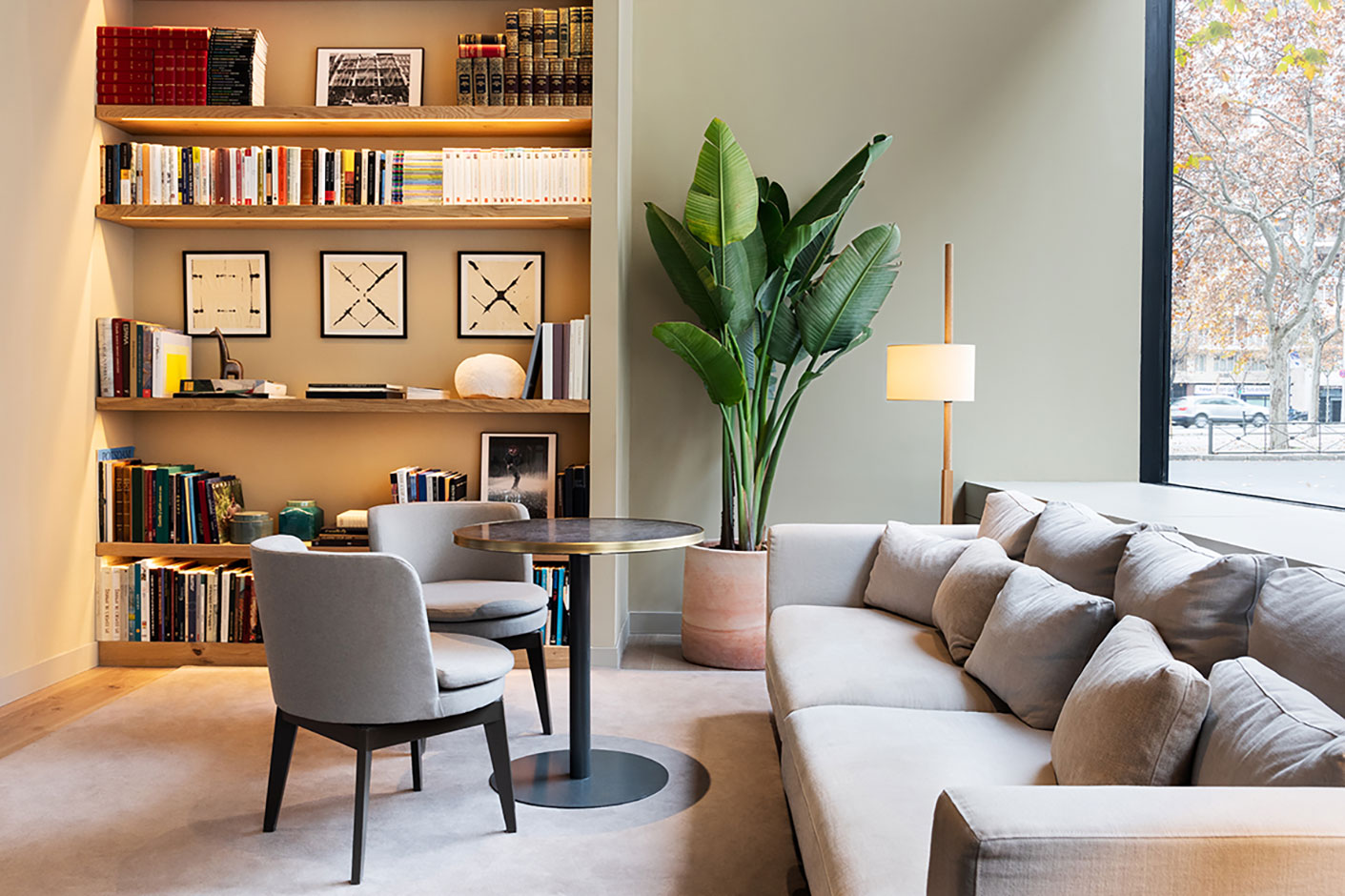
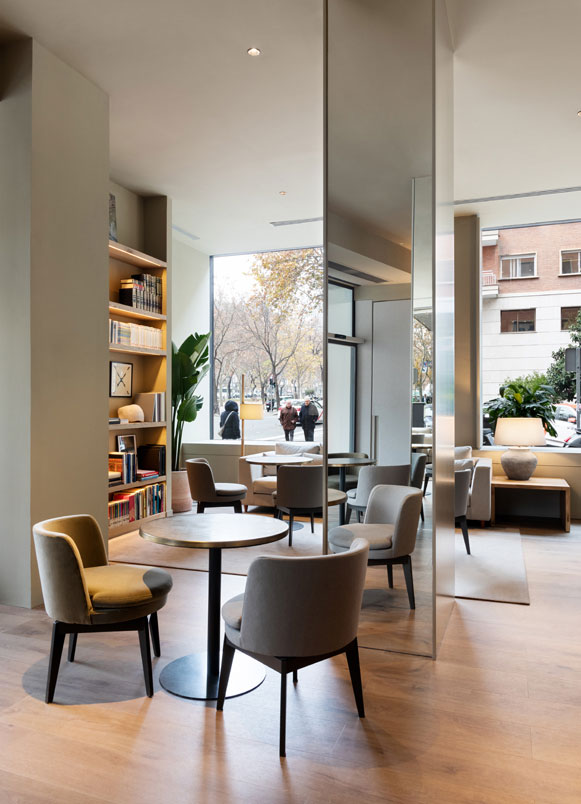
We removed the existing vertical slats along the side facade, which obstructed the entry of natural light and reduced visibility from the street into the interior.
For the renovation of the Hotel AC Aitana, we designed a wooden box and a large wooden bookcase for the reception desk and the work area for guests, giving it a homely and cozy atmosphere.
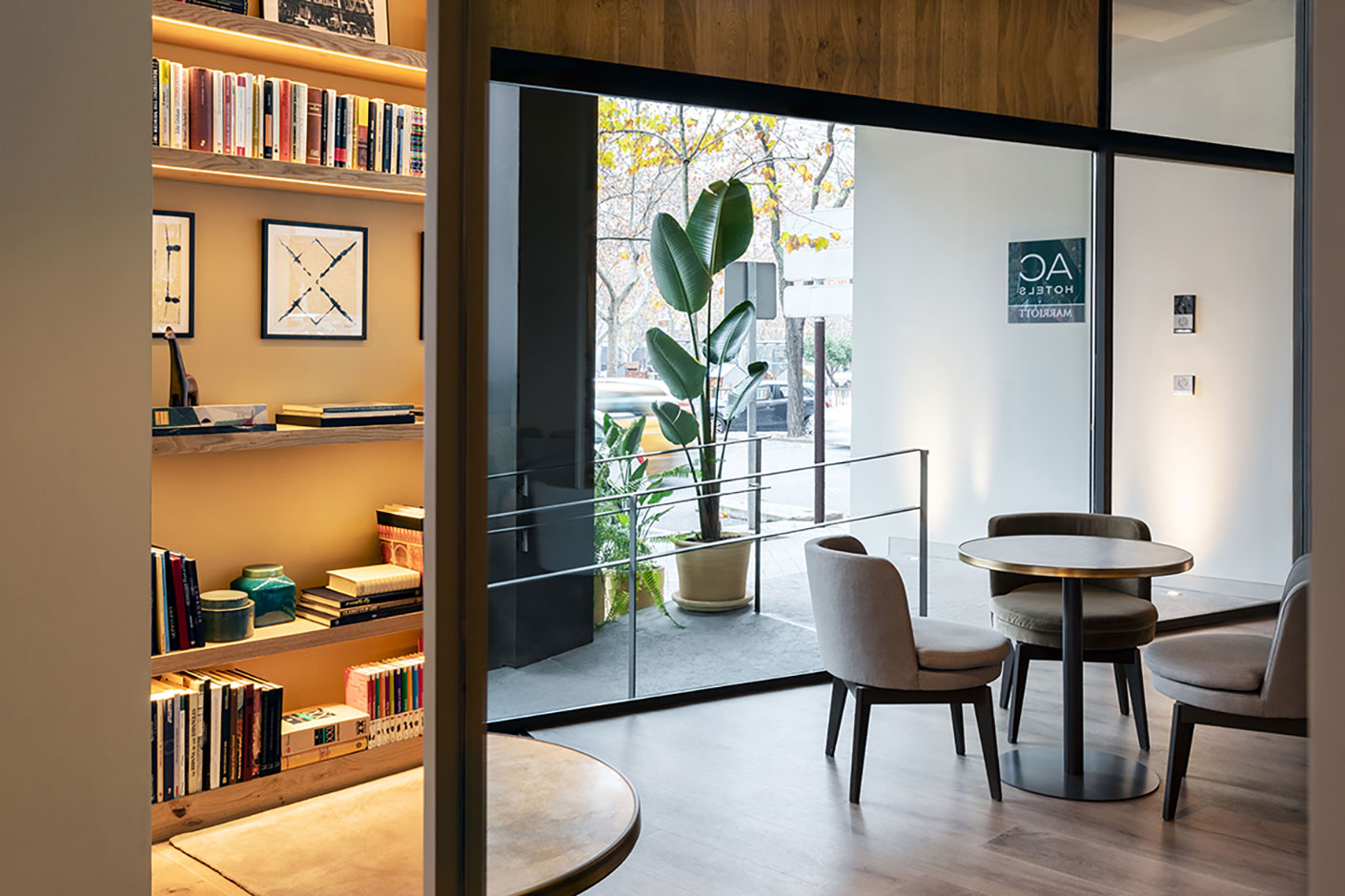
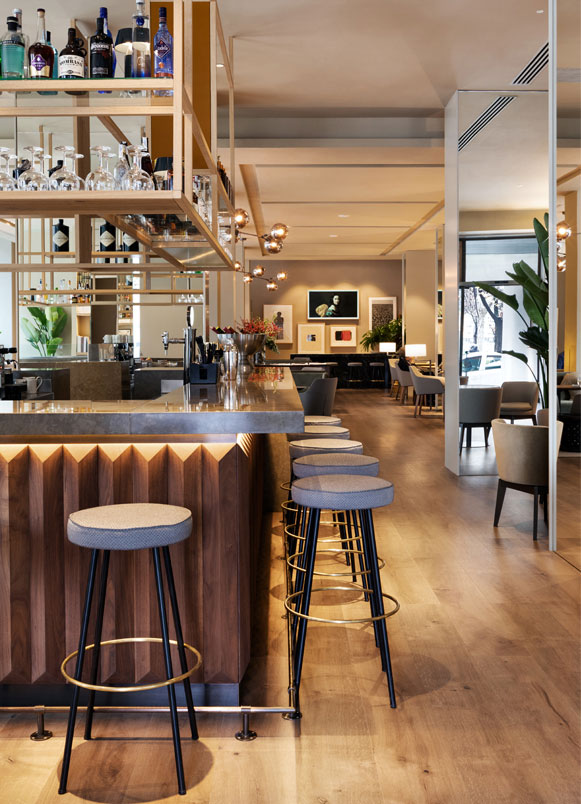
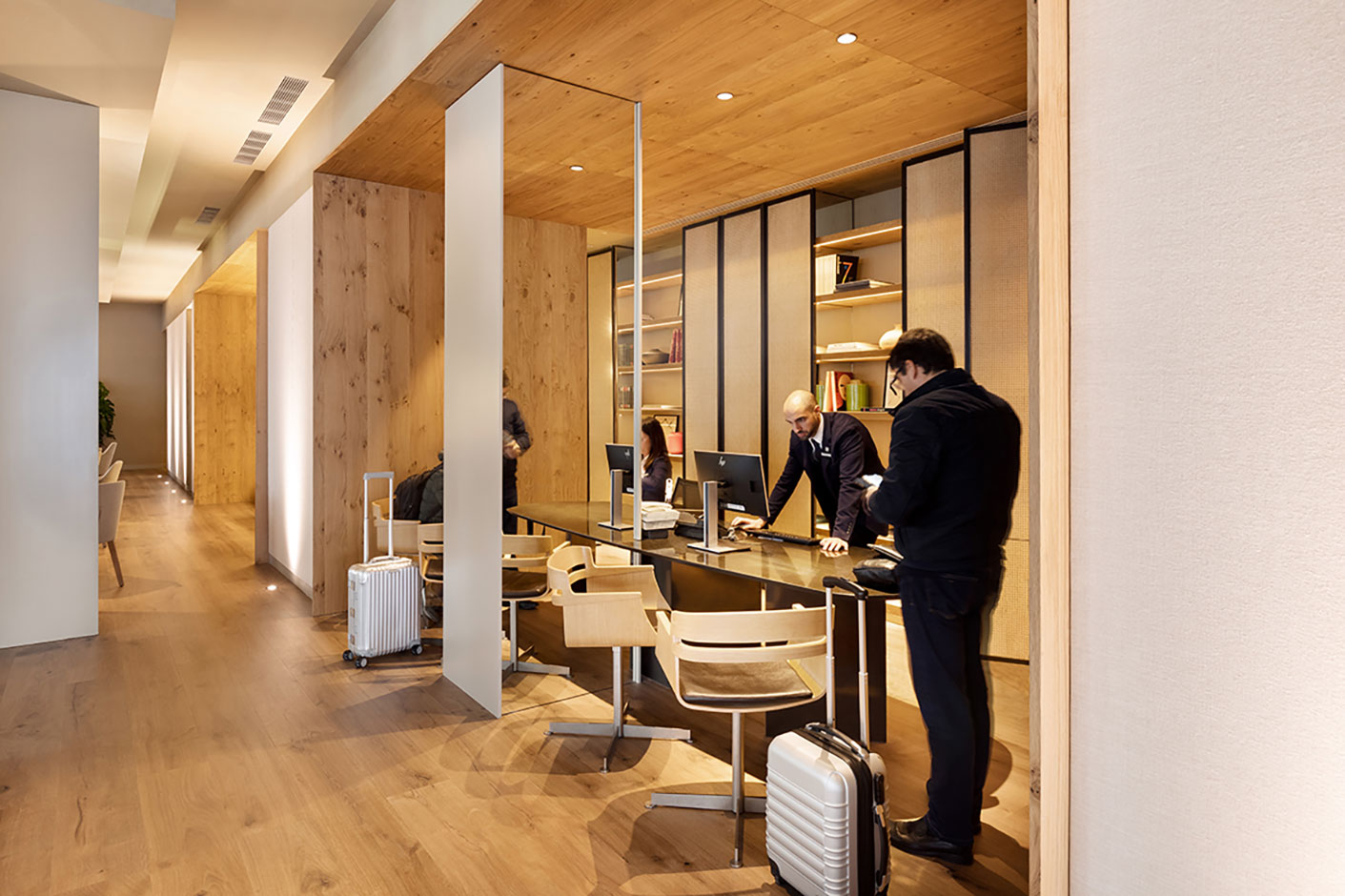
In the central space, we distributed the furniture in a versatile way, with different heights and textures, allowing the area to be used at different times of the day, from breakfast to dinner, creating a multifunctional space.
Explore more hotel projects designed by Sandra Tarruella Interioristas.
