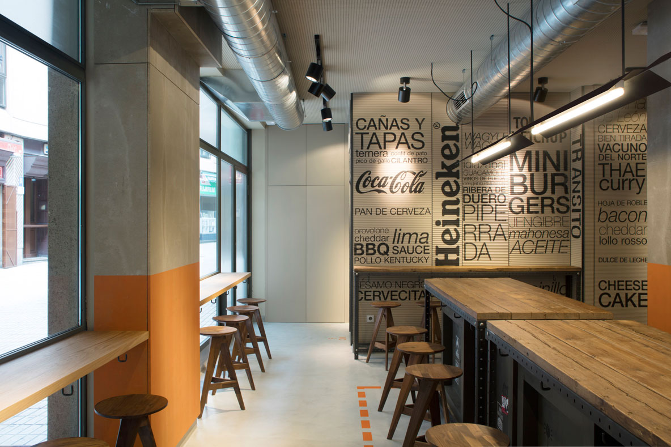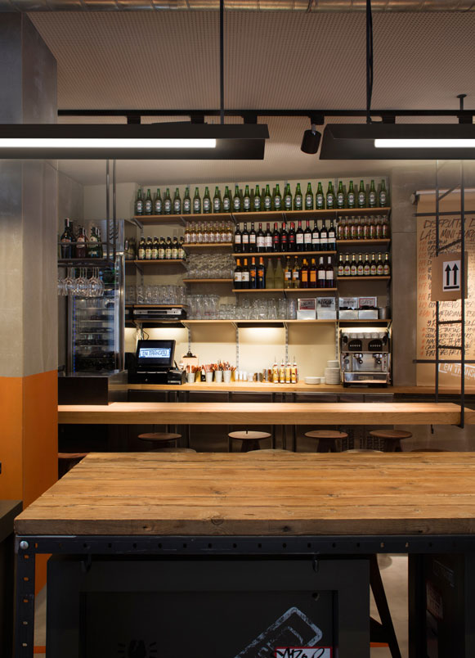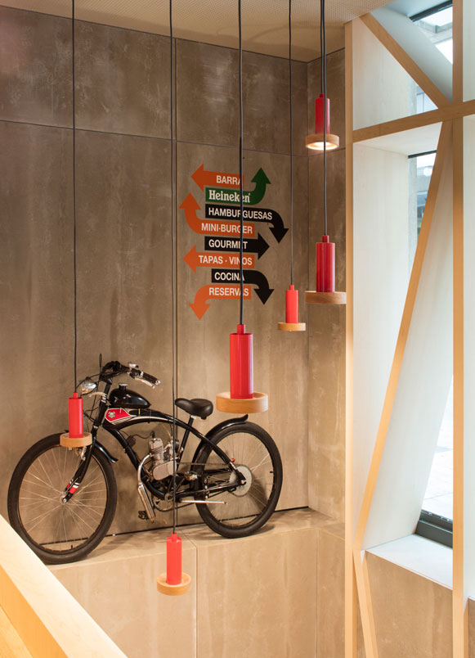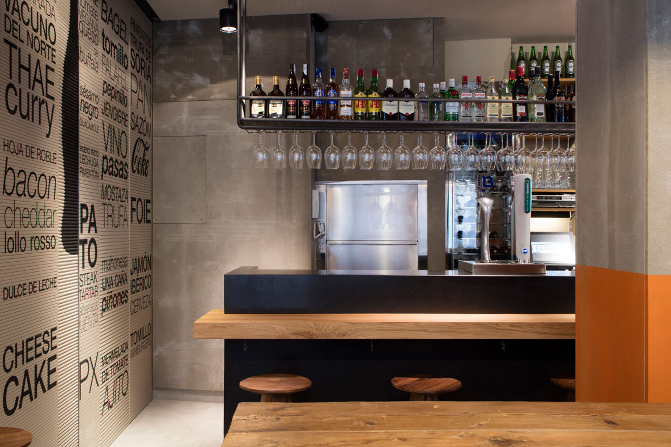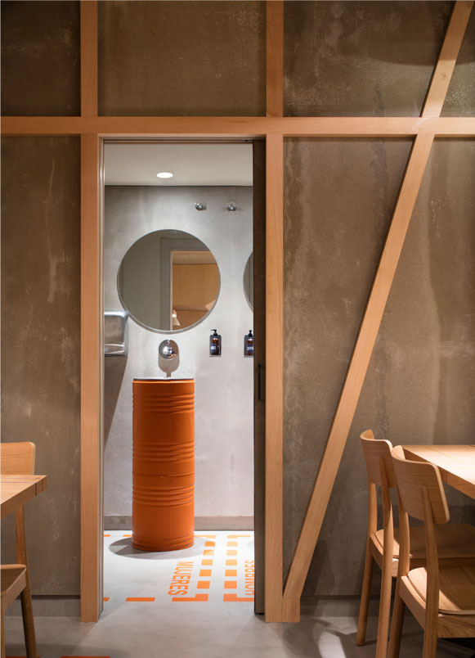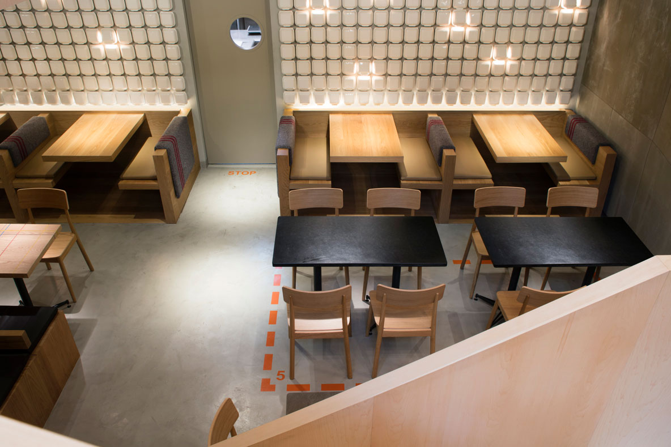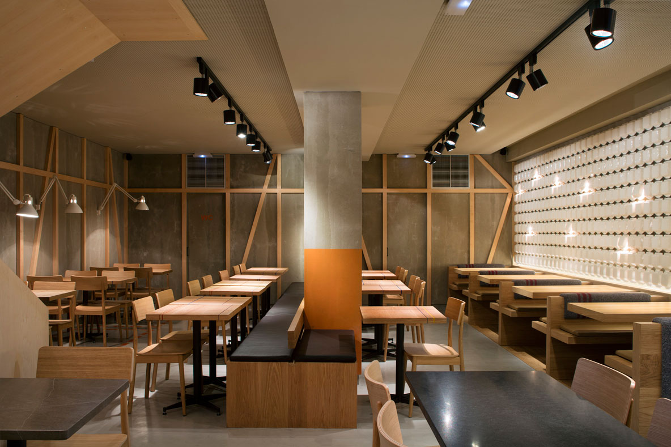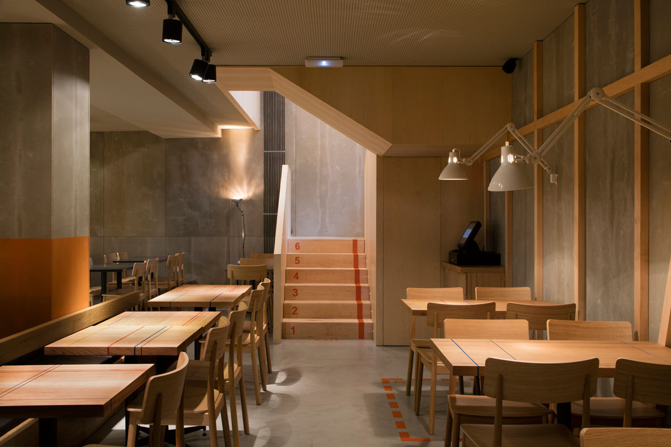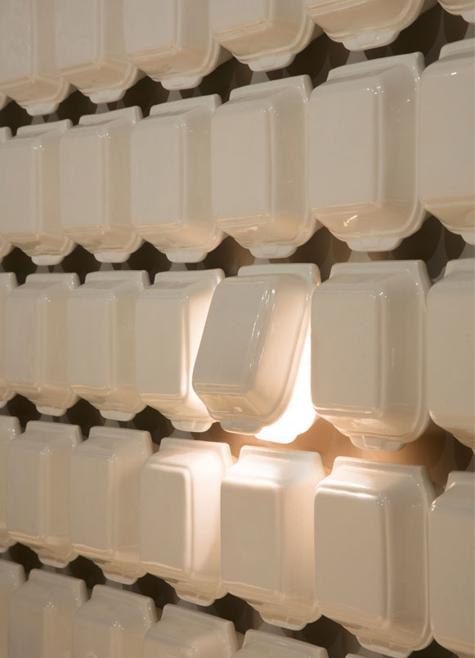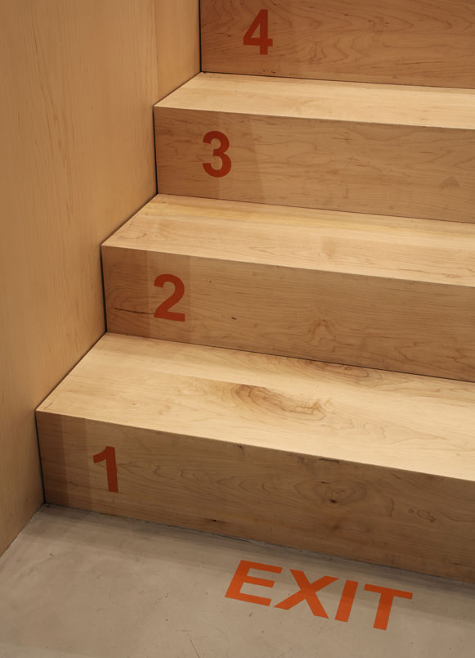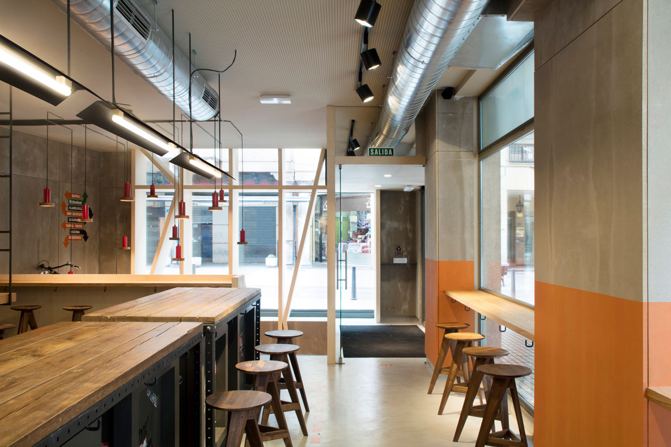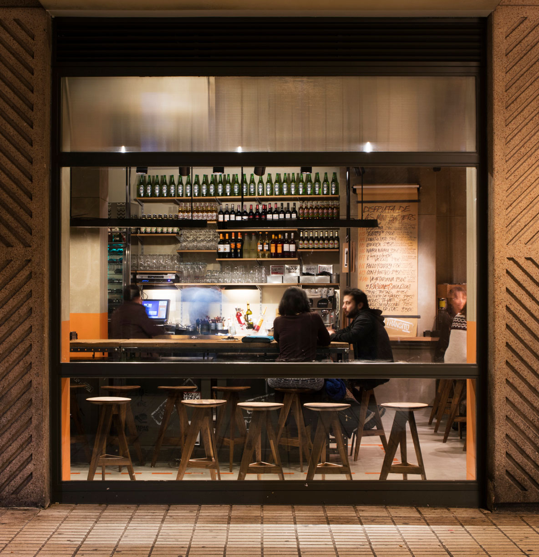En Tránsito
Creative direction:
Sandra Tarruella Interioristas
Responsible:
Elsa Noms
Collaborators:
Núria Calderón, Núria Martínez, Roser Ribas
Area:
176 m2
Customer: Morro Fino Gourmet, S.L.
Photographer: Meritxell Arjalaguer
Graphic design: Pobrelavaca
En Tránsito Valladolid restaurant design is the third one designed for the González brothers after Wabisabi and Alioli.
The interior design work has been specially conceived to enhance the experience of the gourmet burgers it offers. Unlike conventional American diners, the design is inspired by the aesthetics of garages and courier companies, adopting an urban and informal appearance.
The walls of the premises are clad in fiber cement panels that evoke concrete formwork, enhanced with battens and ribs of birch wood that run throughout the space, even ascending the double-height staircase to imitate traditional wooden formwork.
A distinctive detail is the use of caldron red color at the bottom of the fiber cement pillars and in the signage on floors and walls, infusing vitality into the space and reinforcing the garage image we sought with the En Tránsito Valladolid restaurant design.
The focal point of the interior is an installation of 600 life-size burger boxes, made of ceramic by the ceramist Apparatu, hanging from the main wall. These artistic pieces not only add a unique visual element but also underscore the restaurant’s dedication to excellence in its gourmet burgers.
Explore more restaurant projects designed by Sandra Tarruella Interioristas.
