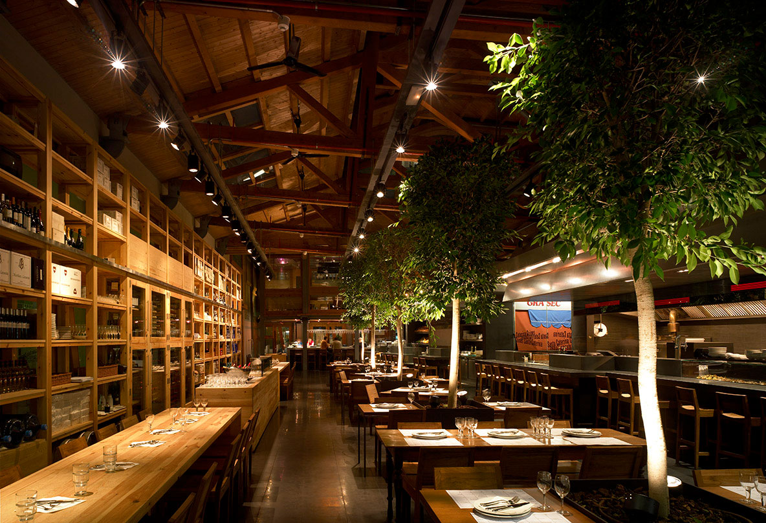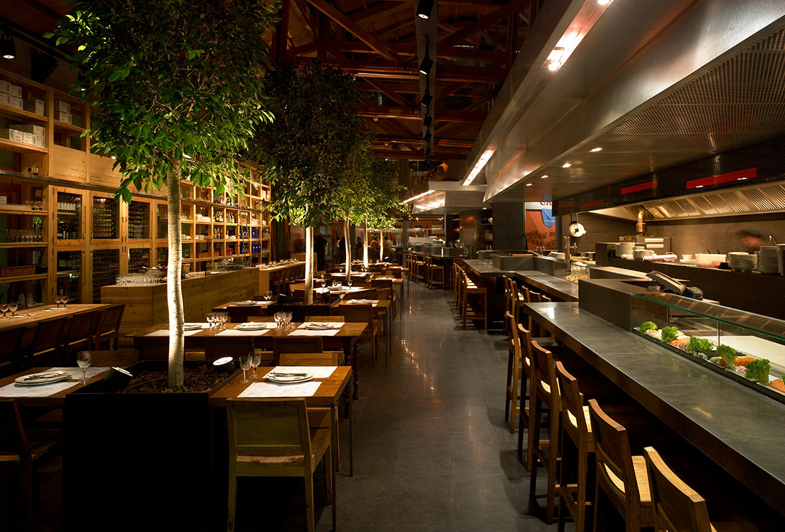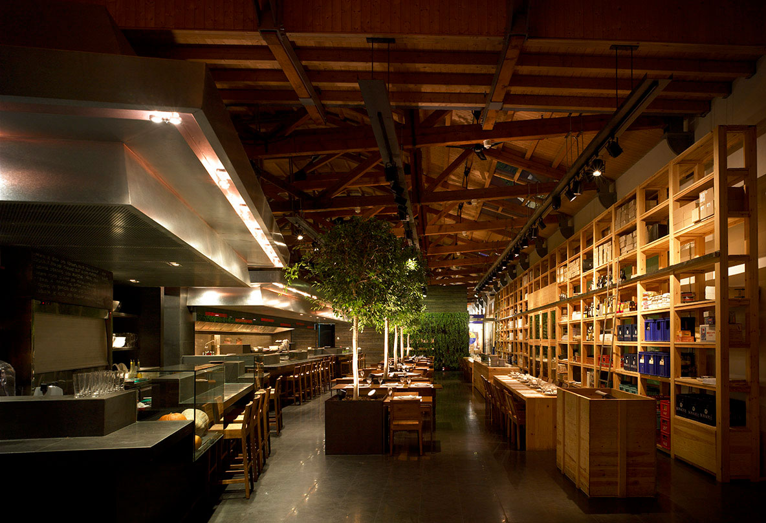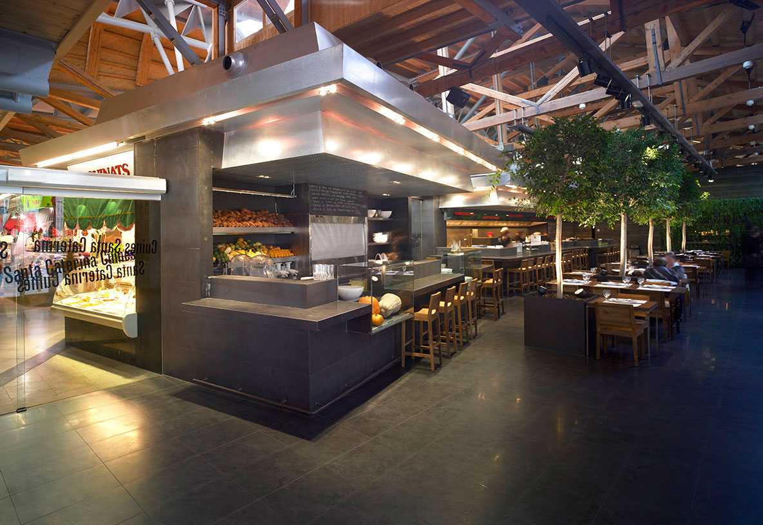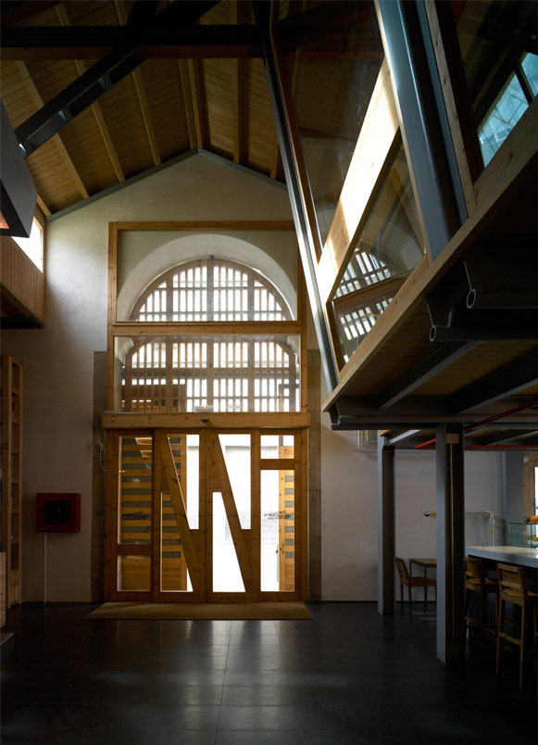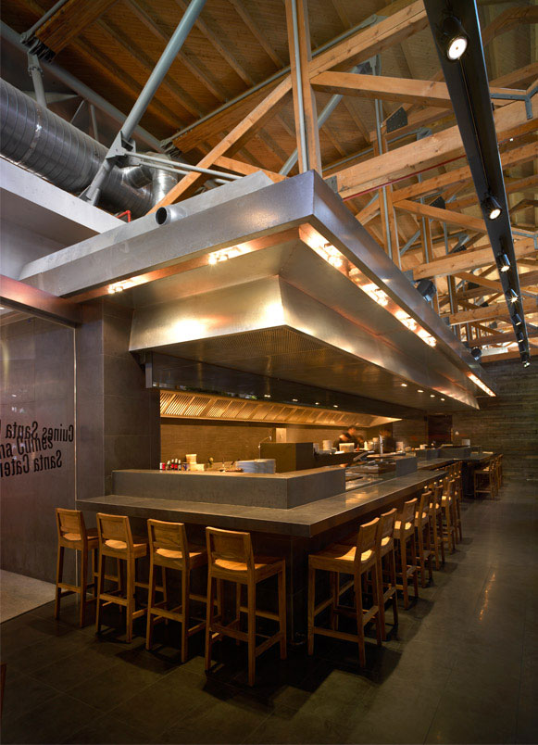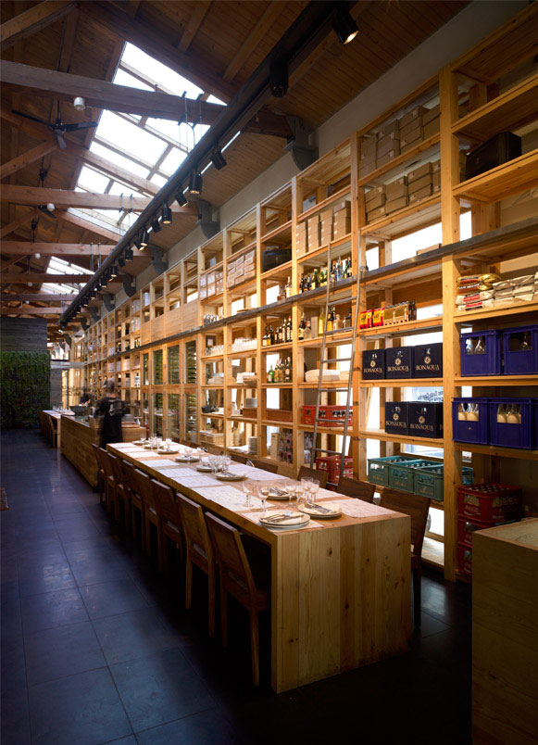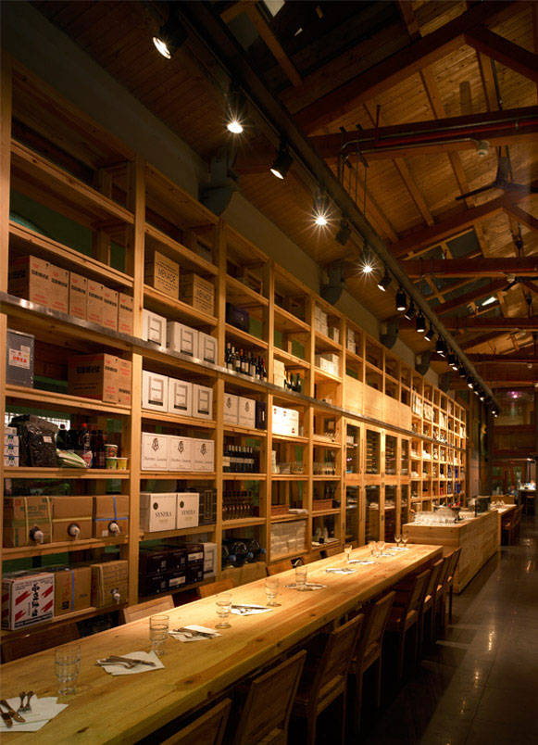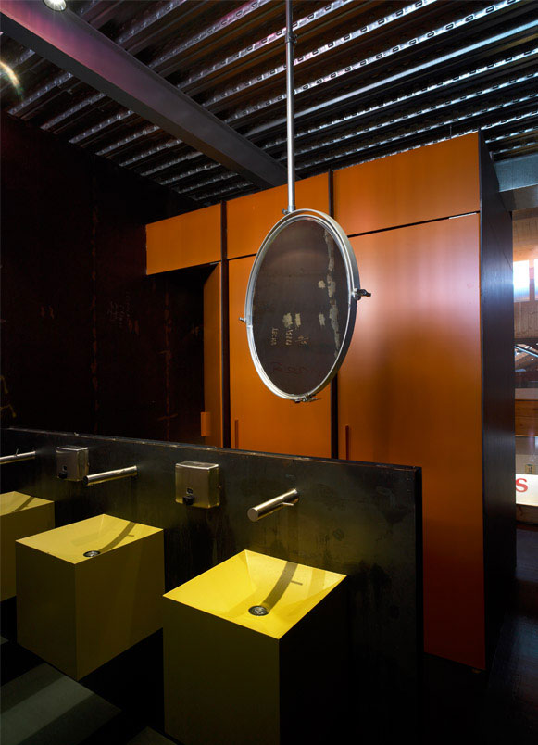Cuines Santa Caterina
Creative direction:
Sandra Tarruella Interioristas
Responsible:
Sandra Tarruella, Isabel López, Ricard Trenchs, Laura Muñoz
Collaborators:
Isabel Rodriguez
Area:
527,50 m²
Customer: Grupo Tragaluz
Photographer: Eugeni Pons
Graphic design: Mario Eskenazi
Cuines de Santa Caterina renovation, one of the restaurants belonging to the Tragaluz group, originated from the idea of creating a space that merges diverse cuisines and integrates with the surrounding market. The layout of the kitchens is organized to harmoniously incorporate them into the work of Miralles-Tagliabue. The roof that protects the stalls extends to cover the kitchens, visually connecting both spaces and highlighting the imposing structure that envelops the entire ensemble.
The pantry is conceived with a market-focused approach, where all products are displayed prominently on a large wooden shelf. This structure not only reflects the concept of a pantry but also acts as a visual filter between the customer and the street.
The presence of vegetation in this interior space evokes the idea of fresh and natural products, associated with the orchard and cultivation. This reinforces the notion of a vibrant space and, at the same time, contributes to organizing the central dining area. The renovation of Cuines de Santa Caterina is a project that connects architecture with the pleasure of enjoying good gastronomy.
Explore more restaurant projects designed by Sandra Tarruella Interioristas.
